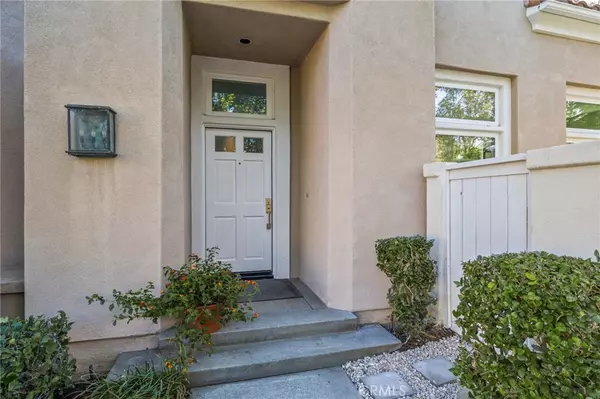$1,200,000
$1,200,000
For more information regarding the value of a property, please contact us for a free consultation.
10831 Alstot CT Tustin, CA 92782
3 Beds
3 Baths
1,929 SqFt
Key Details
Sold Price $1,200,000
Property Type Single Family Home
Sub Type Single Family Residence
Listing Status Sold
Purchase Type For Sale
Square Footage 1,929 sqft
Price per Sqft $622
Subdivision Presidio (Pres)
MLS Listing ID OC22213341
Sold Date 12/05/22
Bedrooms 3
Full Baths 2
Half Baths 1
Condo Fees $185
Construction Status Turnkey
HOA Fees $185/mo
HOA Y/N Yes
Year Built 1994
Lot Size 3,402 Sqft
Property Description
Make lasting memories in this beautiful single family home nestled in the coveted community of Tustin Ranch where you will be surrounded by parks, trails, Peters Canyon Reservoir, shopping centers, and fine dining. This family friendly neighborhood is located within a close distance of top-rated schools such as Peters Canyon Elementary and Pioneer middle school. Situated on a corner cul-de-sac lot, this 3 bedroom, 2.5 bath, 1,929 SQFT single level home offers many appealing features. High ceilings welcome you into the entryway, with new custom interior paint and laminate flooring throughout the main level. The spacious living room is brightly lit with wall of newly installed double-paned windows & dual sliders. The gourmet kitchen features NEWLY resurfaced white cabinets, breakfast bar, BRAND-NEW stainless-steel REFRIGERATOR, WALL OVEN, MICROWAVE, WASHER & DRYER, and gorgeous garden window overlooking the luscious backyard greenery. The dining room boasts a new light fixture and opens to a gas fireplace in the family room. It also grants access to the backyard via a newly installed slider door. All bedrooms are upstairs, with the primary suite overlooking the backyard, with plantation shutters, gorgeously remodeled primary bath, and shower. Secondary bedrooms all feature ample closet space & NEWLY installed CARPET and BASEBOARDS. An entertainer's wrap around backyard is private without any neighboring homes, including brand new landscaping, mulch, gravel and step stones in the side yard. Newly repainted backyard fence. Community amenities include swimming pool & jacuzzi, playground, outdoor BBQ area and parks.
Location
State CA
County Orange
Area 89 - Tustin Ranch
Interior
Interior Features Breakfast Bar, Open Floorplan, Recessed Lighting, All Bedrooms Up, Primary Suite, Walk-In Closet(s)
Heating Central
Cooling Central Air
Flooring Laminate, Tile
Fireplaces Type Family Room, Gas
Fireplace Yes
Appliance Convection Oven, Dishwasher, Gas Cooktop, Ice Maker, Microwave
Laundry Inside, Laundry Room
Exterior
Parking Features Door-Multi, Garage Faces Front, Garage, Garage Door Opener
Garage Spaces 2.0
Garage Description 2.0
Fence Block, Wood
Pool Association
Community Features Mountainous, Park, Sidewalks
Amenities Available Maintenance Front Yard, Spa/Hot Tub
View Y/N No
View None
Roof Type Tile
Porch Brick
Attached Garage Yes
Total Parking Spaces 2
Private Pool No
Building
Lot Description Back Yard, Cul-De-Sac, Sprinklers In Rear, Sprinklers In Front, Sprinklers Timer, Sprinklers On Side, Yard
Story 2
Entry Level Two
Sewer Public Sewer
Water Public
Architectural Style Contemporary
Level or Stories Two
New Construction No
Construction Status Turnkey
Schools
Elementary Schools Peters Canyon
Middle Schools Pioneer
High Schools Beckman
School District Tustin Unified
Others
HOA Name 7145089070
Senior Community No
Tax ID 52505109
Acceptable Financing Cash, Cash to Existing Loan, Conventional
Listing Terms Cash, Cash to Existing Loan, Conventional
Special Listing Condition Standard
Read Less
Want to know what your home might be worth? Contact us for a FREE valuation!

Our team is ready to help you sell your home for the highest possible price ASAP

Bought with Donna Hollingsworth • Corcoran Global Living





