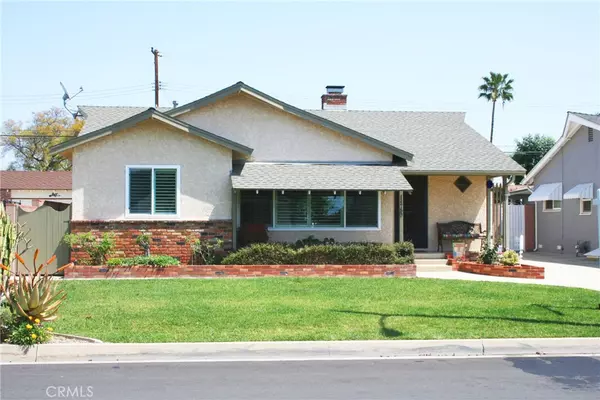$733,500
$729,000
0.6%For more information regarding the value of a property, please contact us for a free consultation.
14750 NATALIE DR Whittier, CA 90604
3 Beds
2 Baths
1,342 SqFt
Key Details
Sold Price $733,500
Property Type Single Family Home
Sub Type Single Family Residence
Listing Status Sold
Purchase Type For Sale
Square Footage 1,342 sqft
Price per Sqft $546
MLS Listing ID CV21072142
Sold Date 05/12/21
Bedrooms 3
Full Baths 1
Three Quarter Bath 1
Construction Status Turnkey
HOA Y/N No
Year Built 1959
Lot Size 6,098 Sqft
Acres 0.14
Property Description
WHEN LOCATION AND PROPERTY CONDITION ARE TOP PRIORITY! This original owner home has been updated through the years - now it shows like a model home! Upgraded roof, copper plumbing, new insulation in walls & attic, upgraded air and heating, real hardwood floors throughout, crown molding, wood shutters throughout, recessed lighting, ceiling fans, gorgeous living room with front picture window, large walk-in entry closet, panel doors throughout, and upgraded windows and doors. Kitchen was remodeled with new cabinets, granite countertops, all stainless steel appliances, custom built-in wine refrigerator, farm sink, tile flooring, gas stovetop, double convection oven, built in microwave oven, and custom stainless steel stove vent. In-kitchen dining area as well as separate formal dining area with built-in cabinetry. Two upgraded bathrooms with stylish vanity, pedestal sink, beautiful tile work, and upgraded fixtures. Three large bedrooms, one bedroom has a cozy brick fireplace with a large enclosed closet (closet not included in square footage). Indoor laundry room with a utility sink. Long, concrete, gated driveway. Manicured backyard is set-up for family entertaining, with private walls and a variety of mature trees, shrubs, & flowers. Plus, a hard-to-find, two-car detached garage with an added-on workshop. Complete with workbenches and an electric compressor. The property is located on one of the best kept and manicured cul-de-sacs. Shows major pride of ownership.
Location
State CA
County Los Angeles
Area 670 - Whittier
Rooms
Other Rooms Workshop
Main Level Bedrooms 3
Ensuite Laundry Washer Hookup, Gas Dryer Hookup, Inside
Interior
Interior Features Built-in Features, Block Walls, Ceiling Fan(s), Crown Molding, Granite Counters, High Ceilings, Open Floorplan, Recessed Lighting, Storage, Track Lighting, All Bedrooms Down, Bedroom on Main Level, Main Level Master, Utility Room, Workshop
Laundry Location Washer Hookup,Gas Dryer Hookup,Inside
Heating Baseboard, Central, Forced Air
Cooling Central Air
Flooring See Remarks, Tile, Wood
Fireplaces Type Gas, Gas Starter, Master Bedroom
Fireplace Yes
Appliance Built-In Range, Convection Oven, Double Oven, Dishwasher, Gas Cooktop, Disposal, Gas Water Heater, Microwave, Vented Exhaust Fan
Laundry Washer Hookup, Gas Dryer Hookup, Inside
Exterior
Exterior Feature Kennel, Lighting, Rain Gutters
Garage Concrete, Door-Multi, Driveway Level, Garage, Garage Door Opener, Gated, Workshop in Garage
Garage Spaces 2.0
Garage Description 2.0
Fence Block
Pool None
Community Features Golf, Gutter(s), Hiking, Horse Trails, Park, Storm Drain(s), Street Lights, Suburban, Sidewalks, Water Sports
Utilities Available Sewer Connected
View Y/N No
View None
Roof Type Composition
Accessibility Parking
Porch Concrete, Deck, Front Porch, Open, Patio, Porch, See Remarks
Parking Type Concrete, Door-Multi, Driveway Level, Garage, Garage Door Opener, Gated, Workshop in Garage
Attached Garage No
Total Parking Spaces 2
Private Pool No
Building
Lot Description 0-1 Unit/Acre, Back Yard, Cul-De-Sac, Drip Irrigation/Bubblers, Front Yard, Garden, Greenbelt, Sprinklers In Rear, Sprinklers In Front, Lawn, Landscaped, Near Public Transit, Sprinkler System, Street Level, Yard
Story One
Entry Level One
Sewer Public Sewer
Water Public
Level or Stories One
Additional Building Workshop
New Construction No
Construction Status Turnkey
Schools
Middle Schools Granada
High Schools La Serna
School District Whittier Union High
Others
Senior Community No
Tax ID 5628101522
Security Features Smoke Detector(s)
Acceptable Financing Cash to New Loan
Horse Feature Riding Trail
Listing Terms Cash to New Loan
Financing Conventional
Special Listing Condition Standard
Read Less
Want to know what your home might be worth? Contact us for a FREE valuation!

Our team is ready to help you sell your home for the highest possible price ASAP

Bought with Kim Zander • ReMax Tiffany Real Estate






