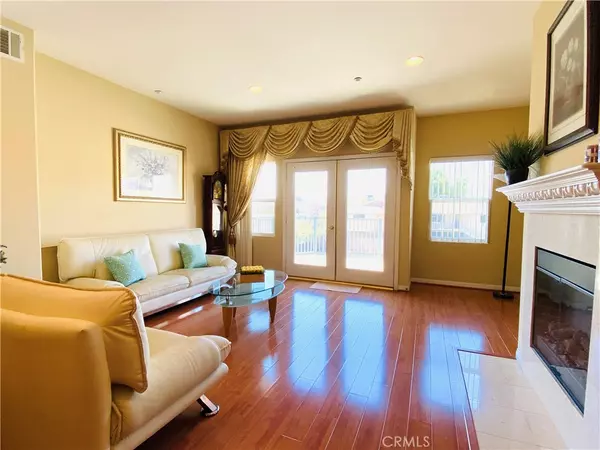$638,000
$598,000
6.7%For more information regarding the value of a property, please contact us for a free consultation.
1128 W Duarte RD #P Arcadia, CA 91007
2 Beds
2 Baths
1,240 SqFt
Key Details
Sold Price $638,000
Property Type Condo
Sub Type Condominium
Listing Status Sold
Purchase Type For Sale
Square Footage 1,240 sqft
Price per Sqft $514
MLS Listing ID AR21057099
Sold Date 04/08/21
Bedrooms 2
Full Baths 1
Three Quarter Bath 1
Condo Fees $220
Construction Status Turnkey
HOA Fees $220/mo
HOA Y/N Yes
Year Built 2006
Lot Size 1.110 Acres
Acres 1.11
Property Description
Impeccable, bright and gorgeous newer condo, corner unit on 2nd floor with unobstructed view. This unique, never been on market end unit is one of the two best units in the whole complex that has private balcony excess from living room patio door. Daily pleasure to enjoy sunset, mountain view and city lights even having barbeque at balcony. Pristine interior condition with excellent open concept floor plan. High ceiling. Spacious living room with an electric fireplace is adjacent to dining room where both areas have hardwood flooring. Custom window coverings in living room and master bedroom. Central air and heating. Recess lightings. Gourmet kitchen with granite counter top, food pantry, dishwasher, electric range, refrigerator and plenty of oak cabinetry. Enormous Master bedroom with large bay windows, walk-in closet, en-suite bathroom. 2nd bedroom has large closet, bay window facing south. 2nd bathroom provides abundant space. In-unit laundry (washer and dryer included). Complex has a recreation room and a beautiful courtyard where are great for relax, entertainment and exercise. 2 elevators. Secured and gated community. This unit has 2 assigned parking space and requires one occupant to be 55 years of age or older, not buyer. Excellent convenient location! Walking distance to supermarkets, restaurants, banks, shopping mall, retail stores, school, park and bus stop. Award winning Temple City school district. Best price in town. Pride of ownership or for investment.
Location
State CA
County Los Angeles
Area 605 - Arcadia
Zoning ARR3YY
Rooms
Main Level Bedrooms 2
Ensuite Laundry Inside
Interior
Interior Features Balcony, Granite Counters, Pantry, Recessed Lighting, Bedroom on Main Level, Walk-In Closet(s)
Laundry Location Inside
Heating Central
Cooling Central Air
Flooring Carpet, Tile, Wood
Fireplaces Type Living Room
Fireplace Yes
Appliance Dishwasher, Electric Range, Gas Water Heater, Refrigerator
Laundry Inside
Exterior
Garage Assigned, Underground, One Space
Garage Spaces 2.0
Garage Description 2.0
Pool None
Community Features Sidewalks, Gated
Utilities Available Sewer Connected
Amenities Available Maintenance Grounds, Recreation Room, Trash
View Y/N Yes
View Mountain(s), Neighborhood
Roof Type Common Roof
Accessibility Customized Wheelchair Accessible
Parking Type Assigned, Underground, One Space
Attached Garage No
Total Parking Spaces 2
Private Pool No
Building
Lot Description 31-35 Units/Acre
Story One
Entry Level One
Sewer Public Sewer
Water Public
Level or Stories One
New Construction No
Construction Status Turnkey
Schools
School District Temple City Unified
Others
HOA Name Sunny Spring Terrace
Senior Community Yes
Tax ID 5382001094
Security Features Gated Community,Resident Manager
Acceptable Financing Cash, Cash to New Loan
Listing Terms Cash, Cash to New Loan
Financing Cash
Special Listing Condition Standard
Read Less
Want to know what your home might be worth? Contact us for a FREE valuation!

Our team is ready to help you sell your home for the highest possible price ASAP

Bought with KARENA SUJO • SAFCO REALTY






