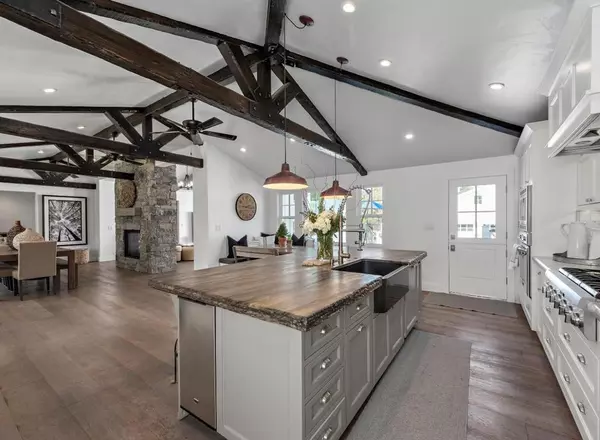$5,050,000
$5,585,000
9.6%For more information regarding the value of a property, please contact us for a free consultation.
Address not disclosed Los Altos, CA 94024
4 Beds
4 Baths
3,019 SqFt
Key Details
Sold Price $5,050,000
Property Type Single Family Home
Sub Type Single Family Residence
Listing Status Sold
Purchase Type For Sale
Square Footage 3,019 sqft
Price per Sqft $1,672
MLS Listing ID ML81832426
Sold Date 04/28/21
Bedrooms 4
Full Baths 3
Half Baths 1
HOA Y/N No
Year Built 1948
Lot Size 0.346 Acres
Acres 0.3463
Property Description
Sprawling single story Modern Farmhouse Architected by D&Z Designs. Main House and Guest House comfortably situated on large, gated lot on Los Altos finest street! Recently taken down to the studs, completely renovated Main House includes soaring ceilings and abundant natural light. An entertainers dream with new custom kitchen including beautiful granite slabs, top of the line Thermador app, vaulted ceilings and custom open beams. Custom see-through two-sided Montego fireplace joins the spacious dining room with vaulted ceilings to the oversized great room.18' wide La Cantina folding glass wall system provides indoor/outdoor living and adjoins the great room to spacious new 800+ sq ft deck and professional outdoor kitchen. Redone from new roof down to Modani Series wide-plank (9 ½) wood floors. New custom designed bathrooms. Large screen TVs inside and out for entertaining as well as sound system and Ring security, camera and lights. Guest house includes 1 bed/1 bth/kit/fam Rm
Location
State CA
County Santa Clara
Area 699 - Not Defined
Zoning R1E-2
Interior
Cooling Central Air
Flooring Wood
Fireplaces Type Gas Starter, Living Room
Fireplace Yes
Appliance Dishwasher, Electric Oven, Gas Cooktop, Disposal, Ice Maker, Microwave, Refrigerator, Self Cleaning Oven, Vented Exhaust Fan
Exterior
Garage Workshop in Garage
Garage Spaces 3.0
Garage Description 3.0
Roof Type Composition,Shingle
Parking Type Workshop in Garage
Attached Garage No
Total Parking Spaces 3
Building
Lot Description Level
Story 1
Sewer Public Sewer
Water Public
New Construction No
Schools
School District Other
Others
Tax ID 33110103
Financing Conventional
Special Listing Condition Standard
Read Less
Want to know what your home might be worth? Contact us for a FREE valuation!

Our team is ready to help you sell your home for the highest possible price ASAP

Bought with Mary Sanbrook • Signature Properties






