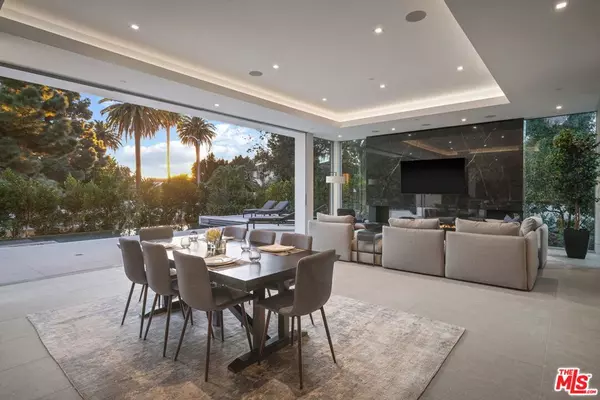$12,500,000
$12,995,000
3.8%For more information regarding the value of a property, please contact us for a free consultation.
1410 Georgina AVE Santa Monica, CA 90402
6 Beds
9 Baths
7,726 SqFt
Key Details
Sold Price $12,500,000
Property Type Single Family Home
Sub Type Single Family Residence
Listing Status Sold
Purchase Type For Sale
Square Footage 7,726 sqft
Price per Sqft $1,617
MLS Listing ID 21698590
Sold Date 10/26/21
Bedrooms 6
Full Baths 6
Half Baths 3
HOA Y/N No
Year Built 2021
Lot Size 0.261 Acres
Acres 0.2611
Property Description
A modern masterpiece featuring over 10,000 interior square feet of bespoke design on one of the most coveted streets in the prestigious North of Montana neighborhood of Santa Monica. A push of a button opens 25 foot Fleetwood sliders creating uninterrupted flow from the custom kitchen and grand living room to endless outdoor entertaining, infinity pool and barbecue area. A double height entry and 30 foot wall of intricate walnut accentuate a floating staircase leading to the top floor owner's suite with private terrace and views of the Santa Monica Mountains. Five additional en-suite bedrooms, a movie theater, gym and office are all appointed with precision craftsmanship and custom finishes. Additional home features include a comprehensive Crestron home automation system. 2,300 square foot underground auto gallery with rotating electric carousel, Fleetwood windows and doors, electric shades throughout, Cambridge elevator, Meile and Sub-Zero appliances, , electric pool cover, water purification system and tankless water heaters, Agenta pivot hinges and solid walnut doors, electric skylights and more.
Location
State CA
County Los Angeles
Area C14 - Santa Monica
Zoning SMR1*
Interior
Interior Features Walk-In Closet(s)
Heating Central
Flooring Stone, Wood
Fireplaces Type Decorative, Living Room, Master Bedroom
Fireplace Yes
Exterior
Exterior Feature Fire Pit
Garage Spaces 8.0
Garage Description 8.0
Pool Heated, Infinity, In Ground
View Y/N Yes
View Park/Greenbelt, Hills
Attached Garage Yes
Total Parking Spaces 8
Building
Faces West
Story 3
Architectural Style Contemporary
New Construction Yes
Others
Senior Community No
Tax ID 4279030001
Special Listing Condition Standard
Read Less
Want to know what your home might be worth? Contact us for a FREE valuation!

Our team is ready to help you sell your home for the highest possible price ASAP

Bought with Sally Forster Jones • Compass






