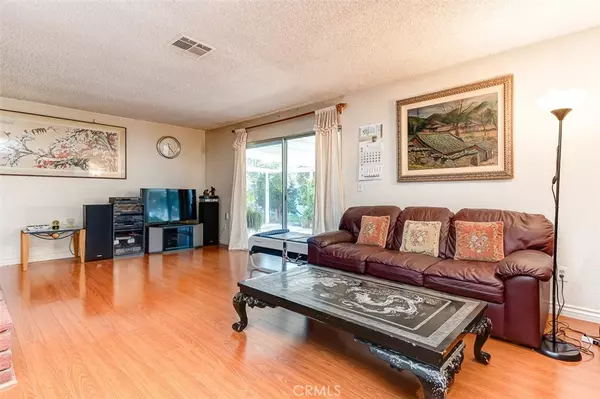$750,000
$718,000
4.5%For more information regarding the value of a property, please contact us for a free consultation.
1317 W Ralston ST Ontario, CA 91762
5 Beds
3 Baths
2,528 SqFt
Key Details
Sold Price $750,000
Property Type Single Family Home
Sub Type Single Family Residence
Listing Status Sold
Purchase Type For Sale
Square Footage 2,528 sqft
Price per Sqft $296
MLS Listing ID OC21034611
Sold Date 04/09/21
Bedrooms 5
Full Baths 3
HOA Y/N No
Year Built 1977
Lot Size 0.410 Acres
Acres 0.41
Property Description
Great single story ranch home situated on 17,969sf lot in one of the most prestigious neighborhoods in Ontario. One front unit, 1,688sf with 3 bedrooms and 2 baths, family room and living room with wooden floor and tile throughout. Natural light and a wonderful mountain view bring the entire house joyful and healthy energy. Solar panel saves your electric bill. One back detached unit approx 840sf with 2 bedrooms and 1bath situated separately for its own privacy. More than 10 different kinds of fruit trees and vegetables on over 17,000sf lot will provide a seasonal healthy diet. This spacious lot has many opportunities like upgrades, expansions even more ADU units. Buyers and agents will have to verify with the city. The seller and the listing agent are not responsible for the accuracy of information provided. Buyers do their own due diligence. Don't miss out on this great opportunity!!
Location
State CA
County San Bernardino
Area 686 - Ontario
Rooms
Main Level Bedrooms 3
Ensuite Laundry In Garage
Interior
Interior Features All Bedrooms Down, Bedroom on Main Level, Main Level Master
Laundry Location In Garage
Heating Central
Cooling Central Air, Wall/Window Unit(s)
Fireplaces Type Family Room
Fireplace Yes
Laundry In Garage
Exterior
Garage Spaces 2.0
Garage Description 2.0
Pool None
Community Features Street Lights, Suburban, Sidewalks
View Y/N Yes
View Mountain(s)
Attached Garage Yes
Total Parking Spaces 2
Private Pool No
Building
Lot Description 2-5 Units/Acre
Story 1
Entry Level One
Sewer Public Sewer
Water Public
Level or Stories One
New Construction No
Schools
Middle Schools Oaks
High Schools Ontario
School District Ontario-Montclair
Others
Senior Community No
Tax ID 1011421170000
Acceptable Financing Cash to New Loan
Listing Terms Cash to New Loan
Financing Cash
Special Listing Condition Standard
Read Less
Want to know what your home might be worth? Contact us for a FREE valuation!

Our team is ready to help you sell your home for the highest possible price ASAP

Bought with Heeseong Chang • Redpoint Realty






