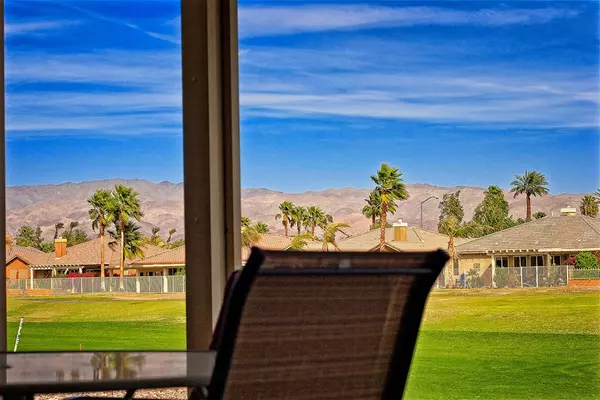$425,000
$419,000
1.4%For more information regarding the value of a property, please contact us for a free consultation.
49504 Douglas ST Indio, CA 92201
3 Beds
2 Baths
2,212 SqFt
Key Details
Sold Price $425,000
Property Type Single Family Home
Sub Type Single Family Residence
Listing Status Sold
Purchase Type For Sale
Square Footage 2,212 sqft
Price per Sqft $192
Subdivision Indian Palms (31432)
MLS Listing ID 219057523DA
Sold Date 03/31/21
Bedrooms 3
Full Baths 2
Condo Fees $208
Construction Status Updated/Remodeled
HOA Fees $208/mo
HOA Y/N Yes
Year Built 2001
Lot Size 5,662 Sqft
Acres 0.13
Property Description
Location, Location, Vacation! Affordable and Turnkey Furnished, this Move-in-Ready, Well Maintained, 3BR/2BA Home is Perched on the 2nd Hole of the Royal Course, with Panoramic Views of the Shadow Mountains. NO RENTAL RESTRICTIONS! Floor Plan Delivers a Functional Flow and is Everything Today's Buyer is Looking for... BRIGHT, AIRY and OPEN w/an Abundance of Natural Light. You'll Appreciate the Private Master Bedroom that has Good Separation from the other Guest Rooms, a Comfortable Interior w/Neutral Flooring Throughout, a Generous Kitchen w/Granite Counters, Remodeled Master Bathroom w/Soaking Tub and Split Living rooms for Entertaining and a Cozy Fireplace. Truly a Triple Option of Opportunity; a Primary Residence, a Vacation Getaway -or- a Fantastic Rental Opportunity that could be Ready for Revenue. BONUS: Low HOA's, Gated Security, Front Yard Landscaping, Club House, Community Pools & Fitness Center, Sport Courts, Affordable Golf (27 holes), Close to Music Festivals and Polo Events!
Location
State CA
County Riverside
Area 314 - Indio South Of East Valley
Zoning R-1
Rooms
Ensuite Laundry Laundry Room
Interior
Interior Features Breakfast Bar, Built-in Features, Separate/Formal Dining Room, Furnished, Recessed Lighting, Dressing Area, Primary Suite, Utility Room, Walk-In Pantry, Walk-In Closet(s)
Laundry Location Laundry Room
Heating Forced Air, Natural Gas
Cooling Central Air
Flooring Carpet
Fireplaces Type Family Room, Gas, Masonry, See Through
Fireplace Yes
Appliance Dishwasher, Gas Cooking, Gas Cooktop, Disposal, Gas Range, Gas Water Heater, Ice Maker, Microwave, Refrigerator, Water To Refrigerator
Laundry Laundry Room
Exterior
Garage Side By Side
Garage Spaces 3.0
Garage Description 3.0
Pool Community, In Ground
Community Features Gated, Pool
Utilities Available Cable Available
Amenities Available Controlled Access, Sport Court, Fitness Center, Golf Course, Maintenance Grounds, Security
View Y/N Yes
View Golf Course, Mountain(s), Panoramic, Pond
Roof Type Concrete,Tile
Porch Concrete, Covered
Parking Type Side By Side
Attached Garage Yes
Total Parking Spaces 6
Private Pool Yes
Building
Lot Description Back Yard, Front Yard, Landscaped, On Golf Course, Planned Unit Development, Sprinklers Timer, Sprinkler System
Story 1
Entry Level One
Foundation Slab
Water Private
Architectural Style Traditional
Level or Stories One
New Construction No
Construction Status Updated/Remodeled
Schools
Middle Schools Jefferson
High Schools Indio
School District Desert Sands Unified
Others
HOA Name Personalized Propert Management
Senior Community No
Tax ID 614420024
Security Features Closed Circuit Camera(s),Gated Community
Acceptable Financing Cash, Cash to New Loan, Conventional, FHA
Listing Terms Cash, Cash to New Loan, Conventional, FHA
Financing Conventional
Special Listing Condition Standard
Read Less
Want to know what your home might be worth? Contact us for a FREE valuation!

Our team is ready to help you sell your home for the highest possible price ASAP

Bought with CRMLS Access • California Desert Association






