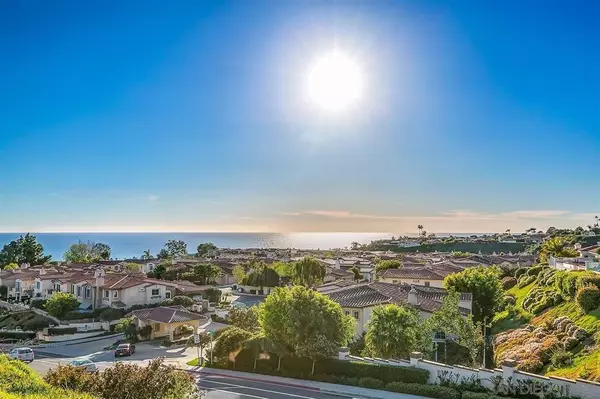$2,780,000
$2,850,000
2.5%For more information regarding the value of a property, please contact us for a free consultation.
5524 Castle Hills Dr. La Jolla, CA 92037
4 Beds
4 Baths
2,803 SqFt
Key Details
Sold Price $2,780,000
Property Type Single Family Home
Sub Type Single Family Residence
Listing Status Sold
Purchase Type For Sale
Square Footage 2,803 sqft
Price per Sqft $991
Subdivision La Jolla
MLS Listing ID 210004108
Sold Date 04/09/21
Bedrooms 4
Full Baths 4
Construction Status Updated/Remodeled,Turnkey
HOA Y/N No
Year Built 1971
Lot Size 10,454 Sqft
Acres 0.24
Property Description
Spectacular one-story, turn-key La Jolla home with ocean views from the backyard, kitchen, family room and master bedroom. Located in the beautiful La Jolla Alta neighborhood, and situated on almost 0.25 acres, this 4 bedroom, 4 bath, 2,803 square foot stunner was lovingly remodeled throughout in 2015. A gorgeous pool, spa, EvoTurf and glass panel fencing were added to the backyard in 2018. In 2020, the gated front courtyard's hardscape was expanded and a magnificent wrought iron double front door entry to the home was added. If you've been looking for a single-story, ocean view home in La Jolla that is move-in ready, then this is the one! ***Large, open kitchen with Dacor six-burner stove, built-in Bosch oven and Bosch microwave, Bosch dishwasher, refrigerator with side-by-side doors and a separate pull out freezer compartment, two separate sinks and faucets, island with cabinet space, espresso colored cabinets and drawers (soft-close) and plenty of countertop space. ***Pass-through area from kitchen to dining room includes a beverage center with countertop space. ***Formal dining room with two sets of French doors that open to the gated front courtyard. ***Stunning wrought iron double front door with windows that fully open. ***Beautiful open family room with high ceilings and two skylights. ***Gorgeous oak colored engineered wood plank flooring throughout living room, kitchen, dining room, hallways, bedroom #1 and master bedroom. ***Bedrooms #2 and #3 are carpeted (#3 also includes a dual vanity). ***Large separate laundry room, with direct garage access, includes a sink, cabinets and a Samsung washer and dryer. ***The hallway is bright due to two skylights. ***Master bedroom includes a lovely suite entrance and offers a view of the Pacific Ocean through beautiful French doors (which also look out at the stone fireplace and the pool). There is a second door on the opposite side of the bedroom that opens to an intimate patio space in the backyard. The master b...
Location
State CA
County San Diego
Area 92037 - La Jolla
Rooms
Ensuite Laundry Electric Dryer Hookup, Gas Dryer Hookup, Inside, Laundry Room
Interior
Interior Features Cathedral Ceiling(s), Granite Counters, High Ceilings, Pull Down Attic Stairs, Recessed Lighting, Storage, Smart Home, All Bedrooms Down, Bedroom on Main Level, Dressing Area, Entrance Foyer, Main Level Master, Utility Room, Walk-In Closet(s)
Laundry Location Electric Dryer Hookup,Gas Dryer Hookup,Inside,Laundry Room
Heating Forced Air, Natural Gas
Cooling Central Air
Fireplaces Type Outside
Fireplace Yes
Appliance 6 Burner Stove, Built-In Range, Counter Top, Dishwasher, Electric Range, Disposal, Gas Range, Ice Maker, Microwave, Refrigerator, Tankless Water Heater
Laundry Electric Dryer Hookup, Gas Dryer Hookup, Inside, Laundry Room
Exterior
Garage Door-Multi, Direct Access, Driveway, Garage Faces Front, Garage, Garage Door Opener
Garage Spaces 3.0
Garage Description 3.0
Pool Heated, In Ground, Private
View Y/N Yes
View Coastline, Ocean, Panoramic, Pool, Water
Accessibility No Stairs
Porch Rear Porch, Covered, Front Porch, Patio, Stone
Parking Type Door-Multi, Direct Access, Driveway, Garage Faces Front, Garage, Garage Door Opener
Total Parking Spaces 7
Private Pool Yes
Building
Story 1
Entry Level One
Level or Stories One
Construction Status Updated/Remodeled,Turnkey
Others
Senior Community No
Tax ID 3585602000
Acceptable Financing Cash, Conventional
Listing Terms Cash, Conventional
Financing Cash
Special Listing Condition Standard
Read Less
Want to know what your home might be worth? Contact us for a FREE valuation!

Our team is ready to help you sell your home for the highest possible price ASAP

Bought with Rose Lin • Erealty & Loans, Inc






