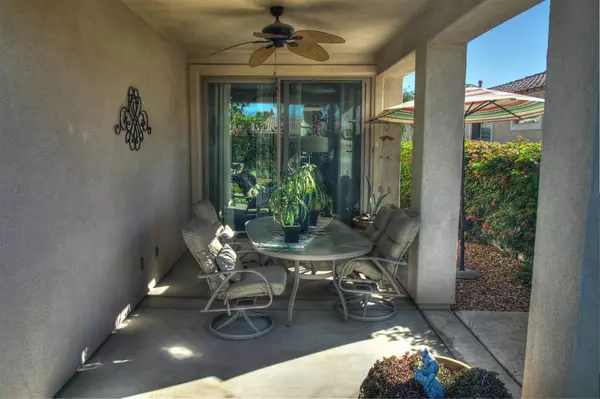$340,000
$345,900
1.7%For more information regarding the value of a property, please contact us for a free consultation.
40125 Calle Las Positas Indio, CA 92203
2 Beds
2 Baths
1,571 SqFt
Key Details
Sold Price $340,000
Property Type Single Family Home
Sub Type Single Family Residence
Listing Status Sold
Purchase Type For Sale
Square Footage 1,571 sqft
Price per Sqft $216
Subdivision Sun City Shadow Hills (30921)
MLS Listing ID 219057050DA
Sold Date 03/26/21
Bedrooms 2
Full Baths 2
Condo Fees $300
HOA Fees $300/mo
HOA Y/N Yes
Year Built 2004
Lot Size 5,227 Sqft
Acres 0.12
Property Description
This San Vincente Model shows amazing. It was completely updated in 2011 with all new appliances and fixtures. This floor plan provides for spacious living and entertainment. The Gourmet kitchen boasts Granite Counters, Stainless Steel Appliances, nicely painted cupboards, Double Ovens and a breakfast bar area. There is an attached eating area in the kitchen for comfort and practical dining. The great room is appointed with a fireplace, and easy access thru the sliding doors to the back patio. The spacious Master Suite features a sliding door providing private access to the Spool with a gorgeous waterfall. The spool was updated in 2016. This private and lovely backyard offers a beautiful lawn area, extended patio and a fruit tree a luscious landscape. There are some slightly visible mountain views from the backyard. Other features include a separate laundry room with an abundance of cabinets. The garage has some built in cabinets for extra storage needs. This is a lovely updated home in an active over 55 community.
Location
State CA
County Riverside
Area 309 - Indio North Of East Valley
Rooms
Ensuite Laundry Laundry Room
Interior
Interior Features Breakfast Bar, Breakfast Area, Separate/Formal Dining Room, High Ceilings, Bedroom on Main Level, Main Level Primary, Walk-In Closet(s)
Laundry Location Laundry Room
Heating Central, Forced Air, Fireplace(s), Natural Gas
Cooling Central Air
Flooring Carpet, Tile
Fireplaces Type Gas, Gas Starter, Great Room
Equipment Satellite Dish
Fireplace Yes
Appliance Dishwasher, Gas Cooktop, Disposal, Gas Water Heater, Microwave, Refrigerator, Water Heater
Laundry Laundry Room
Exterior
Garage Driveway, Garage, Garage Door Opener
Garage Spaces 2.0
Garage Description 2.0
Community Features Golf, Gated
Amenities Available Billiard Room, Clubhouse, Fitness Center, Golf Course, Maintenance Grounds, Game Room, Other Courts, Pet Restrictions, Security, Tennis Court(s)
View Y/N No
Roof Type Tile
Porch Covered
Parking Type Driveway, Garage, Garage Door Opener
Attached Garage Yes
Total Parking Spaces 2
Private Pool No
Building
Lot Description Back Yard, Front Yard, Lawn, Landscaped, Level, Planned Unit Development, Paved, Sprinkler System
Story 1
Entry Level One
Foundation Slab
Level or Stories One
New Construction No
Others
HOA Name Sun City Shadow Hills Community Association
Senior Community Yes
Tax ID 691210044
Security Features Gated Community
Acceptable Financing Cash, Cash to New Loan, Conventional
Listing Terms Cash, Cash to New Loan, Conventional
Financing Conventional
Special Listing Condition Standard
Read Less
Want to know what your home might be worth? Contact us for a FREE valuation!

Our team is ready to help you sell your home for the highest possible price ASAP

Bought with Lisa Singer • Redfin Corporation






