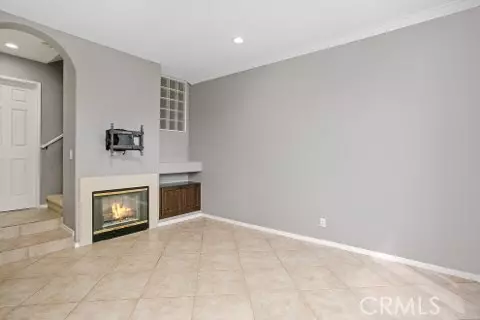$560,000
$557,999
0.4%For more information regarding the value of a property, please contact us for a free consultation.
57 Anacapa CT Lake Forest, CA 92610
2 Beds
3 Baths
1,222 SqFt
Key Details
Sold Price $560,000
Property Type Condo
Sub Type Condominium
Listing Status Sold
Purchase Type For Sale
Square Footage 1,222 sqft
Price per Sqft $458
Subdivision Vineyards (Fhvy)
MLS Listing ID SR21019498
Sold Date 04/21/21
Bedrooms 2
Full Baths 2
Half Baths 1
Condo Fees $267
Construction Status Updated/Remodeled,Turnkey
HOA Fees $267/mo
HOA Y/N Yes
Year Built 1994
Property Description
You will fall in love the minute you set foot into this completely remodeled 2 bedroom 2 full bathrooms with a 2/4 guest bathroom home in the established Vineyard community of Foothill Ranch. The kitchen has been 100% remodeled with new shelving, quartz countertops, updated sink, faucet, backsplash, plumbing. Open Living Space accented with crown molding, built-in LED lighting, gas fireplace, and dual pane windows throughout the house along with new fixtures. This home is smart home ready with Nest system, built in TV connections, internet, wireless garage door system allows you to open from anywhere in the world. In addition, smart door lock with phone control leads to a large outdoor patio with vegetation perfect for entertaining guests. Upstairs offer the perfect at home work space or kids play area which leads into a beautiful balcony ready for the OC nights.
The master bedroom is a true delight for anyone seeking to have the retreat after a hard work day outside or inside. It has new modern fixtures with remote control, dimming lights, crown molding, beautiful master balcony wing overlooking the OC sky. The master bathroom has dual sinks, private toilet room and a walk in closet. The guest room has walk in closets , diming lights and modern fixtures.
Within walking distance from all major Foothill Ranch grocery stores and restaurantes, minutes from major tolls roads, biking and hiking trails...
You will not outgrow this Foothill Ranch community
Don't hesitate.
Location
State CA
County Orange
Area Fh - Foothill Ranch
Interior
Interior Features Ceiling Fan(s), Crown Molding, High Ceilings, Recessed Lighting, All Bedrooms Up, Walk-In Closet(s)
Cooling Central Air
Flooring Tile
Fireplaces Type Family Room
Fireplace Yes
Appliance Gas Oven, Gas Range, Microwave, Dryer
Laundry Upper Level
Exterior
Parking Features Garage, Guest
Garage Spaces 2.0
Garage Description 2.0
Pool Community, Association
Community Features Biking, Curbs, Foothills, Gutter(s), Hiking, Mountainous, Park, Preserve/Public Land, Storm Drain(s), Street Lights, Sidewalks, Pool
Utilities Available Cable Available, Phone Available
Amenities Available Maintenance Grounds, Outdoor Cooking Area, Barbecue, Picnic Area, Playground, Pool, Spa/Hot Tub, Security
View Y/N Yes
View City Lights, Courtyard, Canyon, Hills, Mountain(s), Neighborhood
Attached Garage Yes
Total Parking Spaces 3
Private Pool No
Building
Story 2
Entry Level Two
Sewer Public Sewer
Water Public
Level or Stories Two
New Construction No
Construction Status Updated/Remodeled,Turnkey
Schools
School District Saddleback Valley Unified
Others
HOA Name The Vineyard
Senior Community No
Tax ID 93056206
Security Features 24 Hour Security
Acceptable Financing Conventional, FHA, Fannie Mae, Freddie Mac, Government Loan, VA Loan
Listing Terms Conventional, FHA, Fannie Mae, Freddie Mac, Government Loan, VA Loan
Financing Conventional
Special Listing Condition Standard
Read Less
Want to know what your home might be worth? Contact us for a FREE valuation!

Our team is ready to help you sell your home for the highest possible price ASAP

Bought with Marlene Waterhouse • NextHome Coastal





