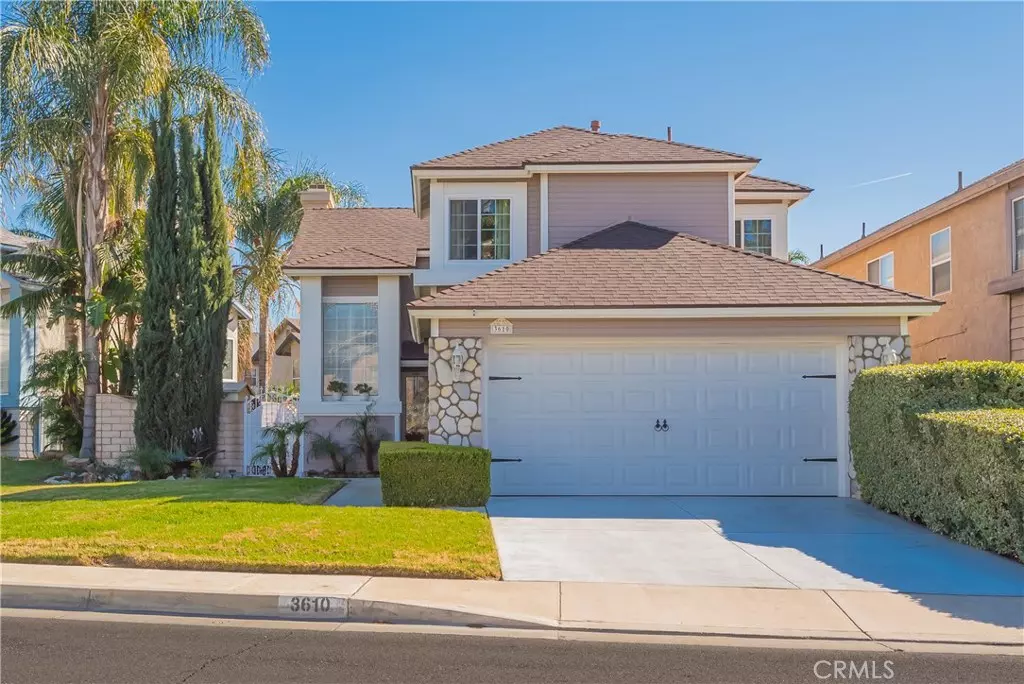$540,000
$498,800
8.3%For more information regarding the value of a property, please contact us for a free consultation.
3610 Foxglen Loop Ontario, CA 91761
3 Beds
3 Baths
1,576 SqFt
Key Details
Sold Price $540,000
Property Type Single Family Home
Sub Type Single Family Residence
Listing Status Sold
Purchase Type For Sale
Square Footage 1,576 sqft
Price per Sqft $342
MLS Listing ID PW21016351
Sold Date 03/09/21
Bedrooms 3
Full Baths 2
Half Baths 1
Condo Fees $72
Construction Status Turnkey
HOA Fees $72/mo
HOA Y/N Yes
Year Built 1987
Lot Size 5,227 Sqft
Acres 0.12
Property Description
Gorgeous established pride of ownership describes Creekside Village, one of the most sought after communities in the city of Ontario. Step into a 3 bedroom, 3 bath home with 1,576 sq ft of living space with vaulted ceilings, cozy fireplace and plenty of natural light. Kitchen has Ceasarstone countertops, stainless steel appliances, walk-in pantry and plenty of cabinet space. The kitchen opens to an inviting den. A second story catwalk leads you to the large master with en-suite bathroom. The other 2 bedrooms are of a good size. Enjoy relaxing days under your covered patio. Other features include central AC & heat, inside laundry and oversized 2 car garage. Creekside amenities feature pools, tennis, basketball courts, park & trail. In close proximity to freeways (60) shopping, entertainment and more. Do not wait this home is sure to sell!
Location
State CA
County San Bernardino
Area 686 - Ontario
Rooms
Ensuite Laundry Washer Hookup, Gas Dryer Hookup, In Garage
Interior
Interior Features Block Walls, High Ceilings, All Bedrooms Up, Walk-In Closet(s)
Laundry Location Washer Hookup,Gas Dryer Hookup,In Garage
Heating Central, Fireplace(s)
Cooling Central Air
Flooring Laminate
Fireplaces Type Living Room
Fireplace Yes
Appliance Dishwasher, Disposal, Gas Range, Refrigerator
Laundry Washer Hookup, Gas Dryer Hookup, In Garage
Exterior
Garage Concrete, Door-Multi, Garage Faces Front, Garage
Garage Spaces 2.0
Garage Description 2.0
Pool Community, Association
Community Features Curbs, Lake, Storm Drain(s), Street Lights, Sidewalks, Pool
Utilities Available Cable Connected, Natural Gas Connected, Sewer Connected, Water Connected
Amenities Available Pool, Spa/Hot Tub
View Y/N Yes
View Neighborhood
Roof Type Composition,Shingle
Accessibility None
Porch Concrete, Patio
Parking Type Concrete, Door-Multi, Garage Faces Front, Garage
Attached Garage Yes
Total Parking Spaces 4
Private Pool No
Building
Lot Description Front Yard, Sprinklers In Front
Faces West
Story 2
Entry Level Two
Foundation Slab
Sewer Public Sewer
Water Public
Architectural Style Traditional
Level or Stories Two
New Construction No
Construction Status Turnkey
Schools
Elementary Schools Creek View
Middle Schools Grace Yokley
High Schools Chaffey
School District Chaffey Joint Union High
Others
HOA Name Creekside Village
Senior Community No
Tax ID 1083372260000
Security Features Carbon Monoxide Detector(s),Smoke Detector(s)
Acceptable Financing Cash, Cash to New Loan, FHA, VA No Loan
Listing Terms Cash, Cash to New Loan, FHA, VA No Loan
Financing Conventional
Special Listing Condition Standard
Read Less
Want to know what your home might be worth? Contact us for a FREE valuation!

Our team is ready to help you sell your home for the highest possible price ASAP

Bought with Elizabeth Do • Keller Williams Realty






