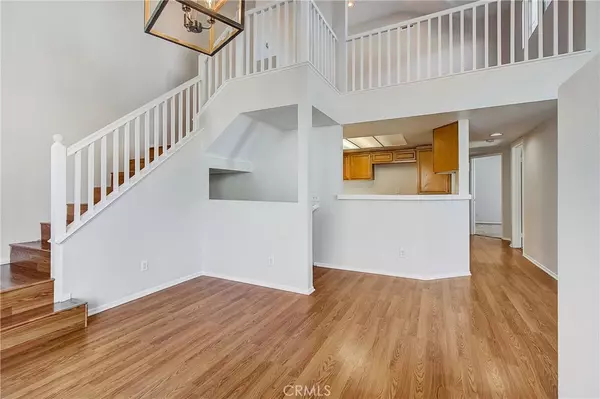$400,000
$368,000
8.7%For more information regarding the value of a property, please contact us for a free consultation.
984 N Turner AVE #289 Ontario, CA 91764
3 Beds
2 Baths
1,316 SqFt
Key Details
Sold Price $400,000
Property Type Condo
Sub Type Condominium
Listing Status Sold
Purchase Type For Sale
Square Footage 1,316 sqft
Price per Sqft $303
MLS Listing ID IV21012896
Sold Date 02/22/21
Bedrooms 3
Full Baths 2
Condo Fees $300
Construction Status Turnkey
HOA Fees $300/mo
HOA Y/N Yes
Year Built 1997
Lot Size 1,306 Sqft
Acres 0.03
Property Description
Definitely better than renting!!! This townhome is steps away from the community pool and features direct garage
access. The interior has been recently painted and the seller has taken extra care to make sure the house is ready to show. The garage is in the first level and living quarters are in second floor, plus there's a great sized loft for your enjoyment or to have guests stay in. This home is filled with natural light and offers an open floor concept. Enjoy BBQ's in your balcony off the dining room, or sip your favorite beverage in the mornings in the balcony off the master bedroom. This townhome is conveniently located as it is close to the pool and the mailboxes. It is also close to shopping, banking and freeways. Don't miss the opportunity to own your own place and call for a private tour NOW!
Location
State CA
County San Bernardino
Area 686 - Ontario
Rooms
Main Level Bedrooms 2
Ensuite Laundry Washer Hookup, Gas Dryer Hookup, In Garage
Interior
Interior Features Built-in Features, Balcony, Ceramic Counters, Cathedral Ceiling(s), Multiple Staircases, Recessed Lighting, Loft
Laundry Location Washer Hookup,Gas Dryer Hookup,In Garage
Heating Central
Cooling Central Air
Flooring Laminate
Fireplaces Type Living Room
Fireplace Yes
Appliance Dishwasher, Electric Oven, Disposal, Gas Water Heater
Laundry Washer Hookup, Gas Dryer Hookup, In Garage
Exterior
Exterior Feature Lighting, Rain Gutters
Garage Door-Multi, Direct Access, Garage, Guest
Garage Spaces 2.0
Garage Description 2.0
Fence Block
Pool Community, Fenced, Association
Community Features Curbs, Gutter(s), Street Lights, Suburban, Sidewalks, Pool
Utilities Available Cable Available, Electricity Available, Sewer Connected, Water Connected
Amenities Available Maintenance Grounds, Other, Pool, Spa/Hot Tub, Trash, Water
View Y/N Yes
View Neighborhood
Roof Type Wood
Accessibility None
Parking Type Door-Multi, Direct Access, Garage, Guest
Attached Garage Yes
Total Parking Spaces 4
Private Pool No
Building
Lot Description 0-1 Unit/Acre
Story 3
Entry Level Three Or More
Sewer Public Sewer
Water Public
Architectural Style Contemporary
Level or Stories Three Or More
New Construction No
Construction Status Turnkey
Schools
School District Chaffey Joint Union High
Others
HOA Name Tess Property Management
Senior Community No
Tax ID 0210433130000
Security Features Carbon Monoxide Detector(s),Smoke Detector(s)
Acceptable Financing Cash, Conventional, FHA
Listing Terms Cash, Conventional, FHA
Financing Conventional
Special Listing Condition Standard
Read Less
Want to know what your home might be worth? Contact us for a FREE valuation!

Our team is ready to help you sell your home for the highest possible price ASAP

Bought with CAROLINA PRIETO • RE/MAX CHAMPIONS





