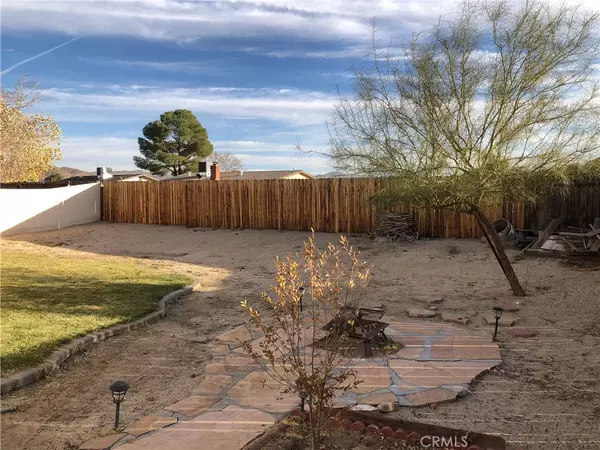$239,900
$239,900
For more information regarding the value of a property, please contact us for a free consultation.
14753 Rivers Edge RD Helendale, CA 92342
3 Beds
2 Baths
1,314 SqFt
Key Details
Sold Price $239,900
Property Type Single Family Home
Sub Type Single Family Residence
Listing Status Sold
Purchase Type For Sale
Square Footage 1,314 sqft
Price per Sqft $182
MLS Listing ID CV20255083
Sold Date 02/09/21
Bedrooms 3
Full Baths 2
Condo Fees $195
Construction Status Updated/Remodeled
HOA Fees $195/mo
HOA Y/N Yes
Year Built 1985
Lot Size 8,712 Sqft
Acres 0.2
Lot Dimensions Assessor
Property Description
This house offers you 3 bedrooms and 2 full bathrooms, A living room, A dining area, A cozy family room, and an open kitchen all with brand new flooring with a 2 car garage and a perfect sized backyard for entertainment. The community offers you 2 lakes to enjoy fishing, boating, and all types of water sports at your fingers tips. There is a clubhouse with a big swimming pool, jacuzzi, gym, tennis courts, and a beautiful park to enjoy. Access to unlimited rounds of golf is also included in the HOA fee!
First-time buyers don't miss the opportunity of making this property yours! This property is located in one of the most hidden gems in the High Desert! The community offers you a very peaceful environment for raising families, but also an amazing location for retirement.
Don't miss the opportunity of showing this property and helping your buyers, The Seller is willing to help the buyer with closing cost according to the offer presented.
Location
State CA
County San Bernardino
Area Hndl - Helendale
Zoning RS
Rooms
Main Level Bedrooms 3
Ensuite Laundry In Garage
Interior
Interior Features All Bedrooms Down
Laundry Location In Garage
Heating Central, Natural Gas
Cooling Central Air, Electric
Flooring Tile, Wood
Fireplaces Type Family Room, Gas
Fireplace Yes
Appliance Gas Range, Refrigerator, Range Hood
Laundry In Garage
Exterior
Garage Door-Single, Garage
Garage Spaces 2.0
Garage Description 2.0
Fence Wood
Pool None, Association
Community Features Biking, Curbs, Fishing, Golf, Hiking, Horse Trails, Lake, Park, Street Lights, Sidewalks, Urban, Water Sports
Utilities Available Natural Gas Available, Natural Gas Connected, Underground Utilities, Water Available, Water Connected
Amenities Available Boat Dock, Call for Rules, Clubhouse, Controlled Access, Sport Court, Dog Park, Fitness Center, Fire Pit, Horse Trails, Kennel, Meeting Room, Meeting/Banquet/Party Room, Outdoor Cooking Area, Other Courts, Barbecue, Other, Picnic Area, Pier, Playground, Pool, Pet Restrictions
View Y/N No
View None
Roof Type Tile
Porch Concrete, None
Parking Type Door-Single, Garage
Attached Garage Yes
Total Parking Spaces 2
Private Pool No
Building
Lot Description 16-20 Units/Acre, Close to Clubhouse, Front Yard, Sprinklers In Front, Landscaped, Sprinkler System, Street Level
Story 1
Entry Level One
Foundation Permanent
Sewer Public Sewer, Sewer Tap Paid
Water Public
Architectural Style Modern
Level or Stories One
New Construction No
Construction Status Updated/Remodeled
Schools
Elementary Schools Helendale
School District Hesperia Unified
Others
HOA Name Silver Lake Association
Senior Community No
Tax ID 0467242420000
Security Features Prewired,Carbon Monoxide Detector(s),Fire Detection System,Smoke Detector(s)
Acceptable Financing Cash to New Loan
Horse Feature Riding Trail
Listing Terms Cash to New Loan
Financing FHA
Special Listing Condition Standard
Read Less
Want to know what your home might be worth? Contact us for a FREE valuation!

Our team is ready to help you sell your home for the highest possible price ASAP

Bought with RUTH FEAST • REALTY ONE GROUP EMPIRE






