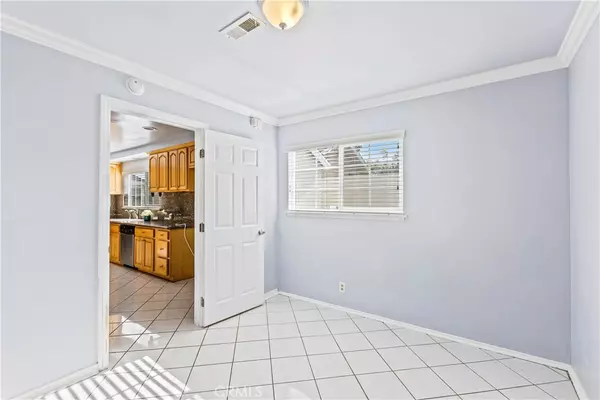$790,000
$740,000
6.8%For more information regarding the value of a property, please contact us for a free consultation.
5013 Doreen AVE Temple City, CA 91780
2 Beds
2 Baths
1,348 SqFt
Key Details
Sold Price $790,000
Property Type Single Family Home
Sub Type Single Family Residence
Listing Status Sold
Purchase Type For Sale
Square Footage 1,348 sqft
Price per Sqft $586
MLS Listing ID WS20244670
Sold Date 02/19/21
Bedrooms 2
Full Baths 2
Construction Status Turnkey
HOA Y/N No
Year Built 1942
Lot Size 7,405 Sqft
Acres 0.17
Property Description
Location, Location, Location – Nice, Quiet, Low Traffic, Area - Home Situated Nicely In This Neighborhood. It Is Conveniently Located in the heart of Temple City close to shopping and restaurants. This Beautiful 2 Bed, 2 Bath plus a Bonus Room/Den. Spacious & Attractive Floor Plan Makes It Feel Bigger Than It Actually Is. It Has A Large Kitchen With Old Fashion Oven/Stove, An Oversized Dinning Room & A Large Living Room. Detached 2 car garage in the back with remote controlled motor gate. Enjoy laminate flooring throughout. Newer paint inside and out with crown moldings. The windows have been Upgraded. It has a good sized backyard. Motivated Sellers! Must see to appreciate, this one won't last long!
Location
State CA
County Los Angeles
Area 661 - Temple City
Zoning TCR17200*
Rooms
Main Level Bedrooms 2
Ensuite Laundry In Garage
Interior
Interior Features Crown Molding, All Bedrooms Down
Laundry Location In Garage
Heating Central
Cooling Central Air
Flooring Laminate
Fireplaces Type None
Fireplace No
Appliance Dishwasher, Disposal, Gas Oven, Gas Range, Water Heater
Laundry In Garage
Exterior
Garage Garage
Garage Spaces 2.0
Garage Description 2.0
Pool None
Community Features Sidewalks
Utilities Available Cable Available, Electricity Available, Natural Gas Connected, Sewer Available, Water Available
View Y/N Yes
View Mountain(s)
Porch Patio, Wood
Parking Type Garage
Attached Garage No
Total Parking Spaces 2
Private Pool No
Building
Lot Description Sprinkler System, Trees
Story 1
Entry Level One
Sewer Public Sewer
Water Public
Level or Stories One
New Construction No
Construction Status Turnkey
Schools
School District El Monte Union High
Others
Senior Community No
Tax ID 8585023063
Acceptable Financing Cash, Cash to New Loan, Conventional, 1031 Exchange, FHA
Listing Terms Cash, Cash to New Loan, Conventional, 1031 Exchange, FHA
Financing Conventional
Special Listing Condition Standard
Read Less
Want to know what your home might be worth? Contact us for a FREE valuation!

Our team is ready to help you sell your home for the highest possible price ASAP

Bought with HO PHAM • Phamily Management & Realty






