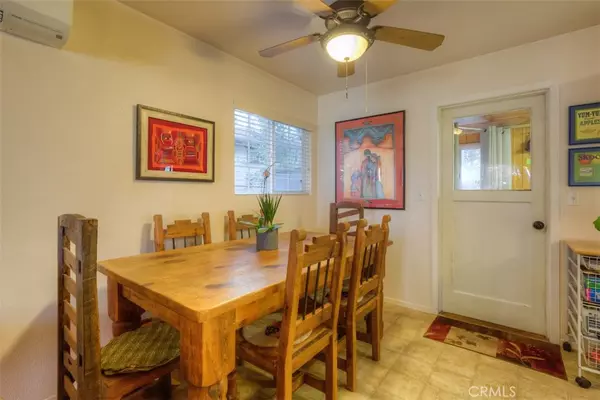$245,000
$245,000
For more information regarding the value of a property, please contact us for a free consultation.
6296 Steiffer RD Magalia, CA 95954
2 Beds
2 Baths
1,200 SqFt
Key Details
Sold Price $245,000
Property Type Single Family Home
Sub Type Single Family Residence
Listing Status Sold
Purchase Type For Sale
Square Footage 1,200 sqft
Price per Sqft $204
MLS Listing ID PA20238186
Sold Date 02/12/21
Bedrooms 2
Full Baths 1
Three Quarter Bath 1
Construction Status Turnkey
HOA Y/N No
Year Built 1961
Lot Size 1.000 Acres
Acres 1.0
Property Description
Are you sick of the chaos of city life? This charming cabin in the woods is the perfect solution. Sitting on an acre and set back from the street, it has room to breathe. The trees give it a sense of serenity and isolation although your neighbors and even shopping are nearby, simply not too near. This charming home has been lovingly maintained by its owners, including a new roof in 2020. The living room has a picture window to let you see the beauty outside and a powerful wood stove to keep you cozy on cool winter nights. There are also handy built-in lighted book shelves. The entire room beckons you to sit a spell and relax. Just past the living room is the kitchen and dining area. Down the hall is the full bath and across from it, a small office that the owners culled out of the living room. Yes, it could be a small spare bedroom. Beyond that is the master bedroom to the right and the second bedroom to the left, with an attached bath. Across the back of the house is the “mud room” with laundry and extra storage. The fenced back yard is another area that invites you to relax. The covered brick patio surrounded by easy maintenance landscaping quite private. Off to the side is the oversized two car garage with a work shop area and an attached car port . A large wood crib is housed behind the garage. There is a peaceful vibe to this home that cannot be fully conveyed in pictures. Come and see.
Location
State CA
County Butte
Zoning RT-1
Rooms
Other Rooms Shed(s)
Main Level Bedrooms 2
Ensuite Laundry Electric Dryer Hookup, Inside
Interior
Interior Features Ceiling Fan(s), Laminate Counters, Pantry, Storage, All Bedrooms Down, Main Level Master, Walk-In Closet(s)
Laundry Location Electric Dryer Hookup,Inside
Heating Heat Pump, Wood, Wood Stove
Cooling Heat Pump, Wall/Window Unit(s), Attic Fan
Flooring Carpet, Tile, Vinyl
Fireplaces Type Living Room, Wood Burning
Fireplace Yes
Appliance Dishwasher, Electric Oven, Electric Range, Electric Water Heater, Disposal, Refrigerator, Range Hood, Self Cleaning Oven, Vented Exhaust Fan, Water Heater, Dryer, Washer
Laundry Electric Dryer Hookup, Inside
Exterior
Garage Driveway Level, Garage, Garage Door Opener, Oversized, RV Access/Parking, Unpaved, Workshop in Garage
Garage Spaces 2.0
Carport Spaces 1
Garage Description 2.0
Fence Partial, Wood
Pool None
Community Features Biking, Foothills, Fishing, Hiking, Stable(s), Lake
Utilities Available Cable Connected, Electricity Connected, Phone Connected, Water Available
View Y/N Yes
View Trees/Woods
Roof Type Asphalt
Accessibility Parking
Porch Brick, Covered, Open, Patio
Parking Type Driveway Level, Garage, Garage Door Opener, Oversized, RV Access/Parking, Unpaved, Workshop in Garage
Attached Garage No
Total Parking Spaces 3
Private Pool No
Building
Lot Description Back Yard, Level, Street Level, Trees
Story One
Entry Level One
Sewer Septic Type Unknown
Water Well
Architectural Style Cottage
Level or Stories One
Additional Building Shed(s)
New Construction No
Construction Status Turnkey
Schools
School District Paradise Unified
Others
Senior Community No
Tax ID 065140015000
Security Features Carbon Monoxide Detector(s),Fire Rated Drywall,Smoke Detector(s),Security Lights
Acceptable Financing Submit
Listing Terms Submit
Financing FHA
Special Listing Condition Standard
Read Less
Want to know what your home might be worth? Contact us for a FREE valuation!

Our team is ready to help you sell your home for the highest possible price ASAP

Bought with Ashlee Robertson • Table Mountain Realty, Inc.






