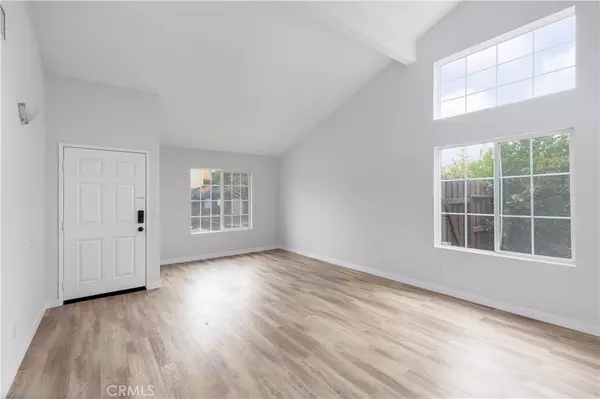$625,000
$624,900
For more information regarding the value of a property, please contact us for a free consultation.
14500 Day Lily LN Panorama City, CA 91402
5 Beds
3 Baths
1,996 SqFt
Key Details
Sold Price $625,000
Property Type Single Family Home
Sub Type Single Family Residence
Listing Status Sold
Purchase Type For Sale
Square Footage 1,996 sqft
Price per Sqft $313
MLS Listing ID SR20224640
Sold Date 12/08/20
Bedrooms 5
Full Baths 3
Condo Fees $95
Construction Status Updated/Remodeled,Turnkey
HOA Fees $95/mo
HOA Y/N Yes
Year Built 2004
Lot Size 1.913 Acres
Property Description
This stunning newer built Panorama City family home is located on a prime corner lot in a wonderful gated community & priced to sell quickly! Having just gone through a fresh designer remodel & boasting over over 2000 sqft. of sun filled open floor plan, this gem features brand new upgraded designer laminate wood flooring throughout, lg. Formal Living Rm. w/ high ceilings & cozy fireplace, a spacious Formal Dining Rm. & brand new upgraded Chef's Kitchen w/ quartz stone counter tops, lg. family breakfast bar, center island & new sleek stainless steel appliances... opens to the separate inviting Family Rm. w/ glass slider leading to the private backyard. Additionally, there's 3 newly remodeled & upgraded Baths & 5 Family-Sized Bedrooms (1 downstairs & 4 upstairs) w/ new plush carpeting... One of which is the elegant Master Suite w/ lg. upgraded private Bath & walk-in closet. Extras include: Central A/C, brand new interior paint, smoothly finished ceilings, brand new designer fixtures & hardware throughout, recessed lighting & finished 2 Car Attached Garage. The private entertainer's backyard features custom paver decking, mature foliage offering shade & privacy w/ plenty of room for hosting a lg. group of family & friends. Hurry, this showplace will sell quickly!!
Location
State CA
County Los Angeles
Area Pc - Panorama City
Zoning LARD2
Rooms
Main Level Bedrooms 1
Interior
Interior Features High Ceilings, Open Floorplan, Recessed Lighting, Two Story Ceilings, Walk-In Closet(s)
Heating Central
Cooling Central Air
Flooring Carpet, Laminate, Tile
Fireplaces Type Living Room
Fireplace Yes
Appliance Dishwasher, Disposal, Gas Oven, Gas Range
Laundry In Garage
Exterior
Parking Features Driveway, Garage
Garage Spaces 2.0
Garage Description 2.0
Fence Wood
Pool None
Community Features Curbs, Street Lights, Sidewalks, Gated
Amenities Available Maintenance Grounds
View Y/N Yes
View Neighborhood
Roof Type Tile
Porch Concrete, Patio, Porch, Wrap Around
Attached Garage Yes
Total Parking Spaces 2
Private Pool No
Building
Lot Description Corner Lot, Landscaped, Rectangular Lot
Story 2
Entry Level Two
Foundation Slab
Sewer Public Sewer
Water Public
Architectural Style Traditional
Level or Stories Two
New Construction No
Construction Status Updated/Remodeled,Turnkey
Schools
School District Los Angeles Unified
Others
HOA Name Sylmar Village
Senior Community No
Tax ID 2644030212
Security Features Gated Community,Key Card Entry
Acceptable Financing Cash, Cash to New Loan, Conventional, FHA, VA Loan
Listing Terms Cash, Cash to New Loan, Conventional, FHA, VA Loan
Financing Conventional
Special Listing Condition Standard
Read Less
Want to know what your home might be worth? Contact us for a FREE valuation!

Our team is ready to help you sell your home for the highest possible price ASAP

Bought with Balbir Arora • Keller Williams Central





