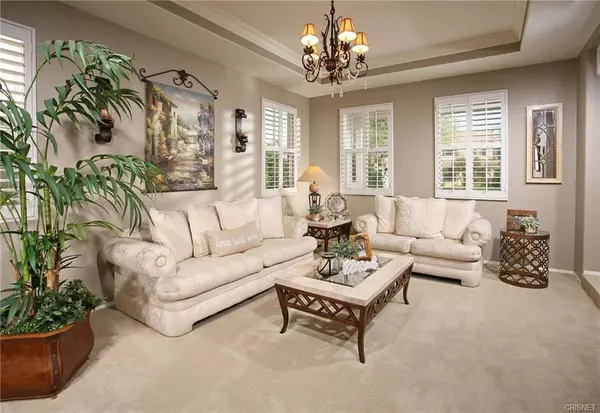$880,000
$880,000
For more information regarding the value of a property, please contact us for a free consultation.
29329 Las Brisas RD Valencia, CA 91354
4 Beds
3 Baths
3,708 SqFt
Key Details
Sold Price $880,000
Property Type Single Family Home
Sub Type Single Family Residence
Listing Status Sold
Purchase Type For Sale
Square Footage 3,708 sqft
Price per Sqft $237
Subdivision Esperance (Esper)
MLS Listing ID SR20217357
Sold Date 12/22/20
Bedrooms 4
Full Baths 3
Condo Fees $185
HOA Fees $185/mo
HOA Y/N Yes
Year Built 2004
Lot Size 8,245 Sqft
Property Description
Immaculate Tesoro Del Valle home in the sought after Sonora Ridge Community of Valencia! Fall in love with this 5 beds, 3 baths, approx. 3,708 sqft turnkey home with unlimited community amenities. At first glance, you’ll find a perfectly manicured yard and a pathway leading to an arched entryway with masonry accents to this tasteful contemporary home. Numerous living areas greet you on the first floor with 12' ceilings on the first and second floor, where stone tile, coffered ceilings, intricate crown moldings, recessed lighting, and all windows with plantation shutters guide you through the layout. An entertainer’s kitchen features a huge center island with two sinks, mosaic tile backsplash, stainless steel appliances, and a pantry for additional storage. The fun continues in the backyard, with perquisites including a fire pit, custom stamped concrete, built-in BBQ with bar countertop, and a large yard for kids and pets to play! Four spacious bedrooms provide more than enough space for a large family or additional space for a home office, workout room. The sensual master suite impresses with large windows welcoming natural light, and an expansive en suite bath, separate glass shower, and makeup station. The community boasts a Blue Ribbon elementary school, two community pools, a clubhouse, playground, soccer field, a lake, and much more!
Location
State CA
County Los Angeles
Area Tsro - Tesoro De Valle
Zoning LCA22*
Interior
Interior Features Ceiling Fan(s), High Ceilings, Recessed Lighting, Wired for Sound, All Bedrooms Up
Heating Central
Cooling Central Air
Flooring Carpet, Tile
Fireplaces Type Living Room
Fireplace Yes
Appliance Double Oven, Gas Cooktop, Gas Oven, Microwave, Refrigerator
Laundry Washer Hookup, Gas Dryer Hookup
Exterior
Exterior Feature Barbecue, Fire Pit
Parking Features Driveway, Driveway Up Slope From Street, Garage Faces Front, Garage
Garage Spaces 2.0
Garage Description 2.0
Pool In Ground, Association
Community Features Street Lights, Sidewalks
Utilities Available Cable Available, Electricity Available, Natural Gas Available, Phone Available, Sewer Available, Water Available
Amenities Available Clubhouse, Fitness Center, Outdoor Cooking Area, Other Courts, Barbecue, Picnic Area, Playground, Pool, Recreation Room, Spa/Hot Tub, Security, Tennis Court(s), Trail(s)
View Y/N Yes
View Neighborhood
Attached Garage Yes
Total Parking Spaces 2
Private Pool No
Building
Lot Description Back Yard, Front Yard
Story Two
Entry Level Two
Sewer Public Sewer
Water Public
Level or Stories Two
New Construction No
Schools
School District William S. Hart Union
Others
HOA Name Tesoro Del Valle
Senior Community No
Tax ID 3244181029
Security Features Carbon Monoxide Detector(s),Fire Detection System,Smoke Detector(s)
Acceptable Financing Submit
Listing Terms Submit
Financing Conventional
Special Listing Condition Standard
Read Less
Want to know what your home might be worth? Contact us for a FREE valuation!

Our team is ready to help you sell your home for the highest possible price ASAP

Bought with Shilpi Singh • HomeSmart Evergreen Realty






