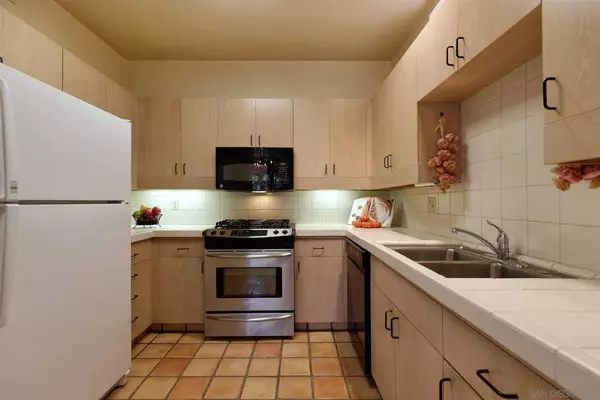$1,195,000
$1,295,000
7.7%For more information regarding the value of a property, please contact us for a free consultation.
603 Fern Gln La Jolla, CA 92037
3 Beds
3 Baths
1,478 SqFt
Key Details
Sold Price $1,195,000
Property Type Townhouse
Sub Type Townhouse
Listing Status Sold
Purchase Type For Sale
Square Footage 1,478 sqft
Price per Sqft $808
Subdivision La Jolla
MLS Listing ID 200047907
Sold Date 12/01/20
Bedrooms 3
Full Baths 2
Half Baths 1
Condo Fees $300
HOA Fees $300/mo
HOA Y/N Yes
Year Built 1987
Property Description
As you enter this secluded gated Mediterranean townhome you stroll through a lushly landscaped private use garden. The 3 unit complex was built by LJ designers John & Robert Thiele with attention to details : 4 skylights, French doors, arches, large deck off MBR ,balcony off another BD, 2 car attached garage with built in storage, formal dining room opens to 2nd private garden. A unique front entry door created by noted SD artist James Hubbell. Just a short stroll to ocean & LJ village shops . Peek a boo ocean view from two upstairs bedroom. Very little, but it is there. Equipment: Dryer,Garage Door Opener, Washer Other Fees: 0 Sewer: Sewer Connected Topography: LL
Location
State CA
County San Diego
Area 92037 - La Jolla
Building/Complex Name Fern Glen Project
Rooms
Ensuite Laundry Electric Dryer Hookup, In Garage
Interior
Interior Features All Bedrooms Up
Laundry Location Electric Dryer Hookup,In Garage
Heating Forced Air, Natural Gas
Cooling None
Fireplaces Type Living Room
Fireplace Yes
Appliance Dishwasher, Gas Cooking, Disposal, Microwave, Refrigerator
Laundry Electric Dryer Hookup, In Garage
Exterior
Garage Driveway
Garage Spaces 2.0
Garage Description 2.0
Fence Partial
Pool None
View Y/N Yes
View Ocean, Peek-A-Boo
Porch Patio
Parking Type Driveway
Attached Garage Yes
Total Parking Spaces 3
Private Pool No
Building
Story 2
Entry Level Two
Architectural Style Mediterranean
Level or Stories Two
Others
HOA Name Self managed
Senior Community No
Tax ID 35124209903
Acceptable Financing Cash, Conventional
Listing Terms Cash, Conventional
Financing Conventional
Read Less
Want to know what your home might be worth? Contact us for a FREE valuation!

Our team is ready to help you sell your home for the highest possible price ASAP

Bought with Ross Clark • Berkshire Hathaway HomeService






