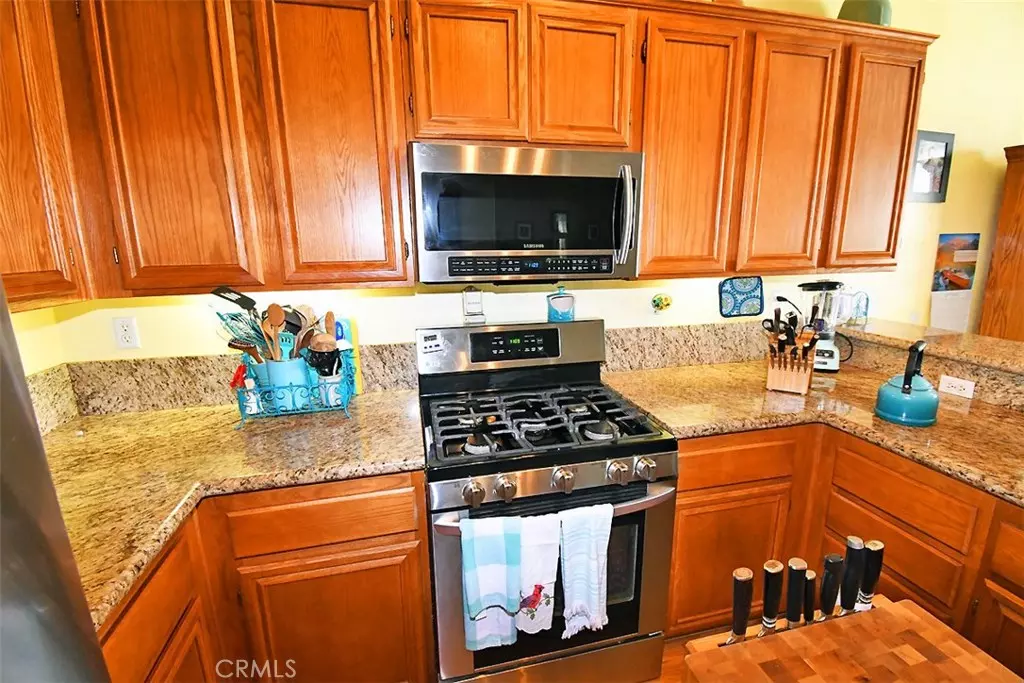$535,000
$544,900
1.8%For more information regarding the value of a property, please contact us for a free consultation.
3156 Thoroughbred ST Ontario, CA 91761
3 Beds
2 Baths
1,718 SqFt
Key Details
Sold Price $535,000
Property Type Single Family Home
Sub Type Single Family Residence
Listing Status Sold
Purchase Type For Sale
Square Footage 1,718 sqft
Price per Sqft $311
MLS Listing ID IG20204711
Sold Date 11/12/20
Bedrooms 3
Full Baths 2
HOA Y/N No
Year Built 2000
Lot Size 7,405 Sqft
Acres 0.17
Property Description
Don't miss out on this 3 bedroom 2 bath move-in ready single story Ontario gem. Upon walking in you will be greeted with a formal living room before heading to the upgraded kitchen with stainless steel appliances and granite counter tops overlooking the dining room and family room with gas fireplace. Off the family room you will find a bonus room perfect for a kids playroom, gameroom, office or second family room with backyard access. Head down the hall to the master suite with dual sinks and walk-in closet, laundry room, full bathroom and two additional bedrooms. This home showcases tile flooring, carpet and laminate throughout. The 3-car garage is perfect for those toys and extra parking. Step into the pool size backyard perfect for entertaining with no neighbors behind. Don't miss this move-in ready home in the hart of Ontario near shops, restaurants, the metro-link station and centrally located to the 60 and 15 fwy. Hurry, this home will not last.
Location
State CA
County San Bernardino
Area 686 - Ontario
Rooms
Main Level Bedrooms 3
Ensuite Laundry Inside, Laundry Room
Interior
Laundry Location Inside,Laundry Room
Heating Central
Cooling Central Air
Fireplaces Type Family Room
Fireplace Yes
Laundry Inside, Laundry Room
Exterior
Garage Spaces 3.0
Garage Description 3.0
Pool None
Community Features Curbs, Sidewalks
View Y/N Yes
View Mountain(s)
Attached Garage Yes
Total Parking Spaces 3
Private Pool No
Building
Lot Description Back Yard, Front Yard, Lawn, Landscaped, Sprinkler System
Story 1
Entry Level One
Sewer Public Sewer
Water Public
Level or Stories One
New Construction No
Schools
School District Chaffey Joint Union High
Others
Senior Community No
Tax ID 0218901240000
Acceptable Financing Cash, Cash to New Loan, Conventional, FHA, Submit, VA Loan
Listing Terms Cash, Cash to New Loan, Conventional, FHA, Submit, VA Loan
Financing Conventional
Special Listing Condition Standard
Read Less
Want to know what your home might be worth? Contact us for a FREE valuation!

Our team is ready to help you sell your home for the highest possible price ASAP

Bought with JOHN FORD • REALTY MASTERS & ASSOCIATES



