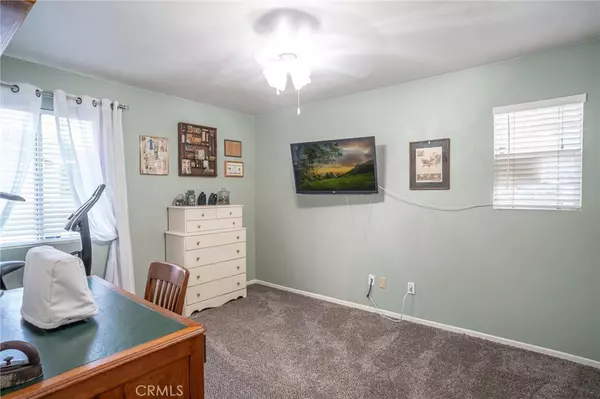$590,000
$590,000
For more information regarding the value of a property, please contact us for a free consultation.
1153 Tabitha WAY Corona, CA 92882
3 Beds
3 Baths
2,179 SqFt
Key Details
Sold Price $590,000
Property Type Single Family Home
Sub Type Single Family Residence
Listing Status Sold
Purchase Type For Sale
Square Footage 2,179 sqft
Price per Sqft $270
MLS Listing ID IG20192072
Sold Date 11/18/20
Bedrooms 3
Full Baths 2
Half Baths 1
HOA Y/N No
Year Built 1998
Lot Size 7,405 Sqft
Property Description
**HUGE PRICE REDUCTION** *NO HOA*, *LOW Taxes*, *RV PARKING*, *3 CAR GARAGE. This Beautiful 3 Bedroom, 3 Bathroom, a Loft, Open Floor Plan Home is on the market for the first time in over 20 years!! As you walk in through the formal entry you are welcomed by an inviting family room and an adorable playhouse built underneath the staircase - perfect for your family. The Kitchen is spacious with plenty of counter space, brand-new stainless-steel appliances, and a rolling island allowing you seamless ability to entertain guests. The second floor has 3 oversized bedrooms and a loft - including a master en-suite with a walk-in closet, jetted bathtub, and walk in shower, and perfect size loft currently being used as owners office. The house is well maintained and includes many upgrades over the years including new AC unit, new Duct work, fresh interior paint, flooring, and a Free-standing RV/Carport covered structure to store your boat or trailer! Backyard includes Avocado, lemon, lime, and Orange trees. Quite street, Great Neighborhood, close to parks and schools.
Location
State CA
County Riverside
Area 248 - Corona
Rooms
Other Rooms Shed(s)
Interior
Interior Features Pantry, All Bedrooms Up, Attic, Walk-In Pantry, Walk-In Closet(s)
Heating Central, Electric
Cooling Central Air, Electric, Attic Fan
Flooring Carpet, Tile
Fireplaces Type None
Fireplace No
Appliance Dishwasher, Gas Cooktop, Disposal, Gas Oven, Gas Water Heater, Microwave, Water Heater
Laundry Washer Hookup, Electric Dryer Hookup, Laundry Room
Exterior
Parking Features Concrete, Covered, Door-Multi, Driveway, Driveway Up Slope From Street, Garage, Garage Door Opener, RV Potential, RV Gated, RV Access/Parking
Garage Spaces 3.0
Garage Description 3.0
Fence Block, Vinyl, Wood
Pool None
Community Features Curbs, Foothills, Gutter(s)
Utilities Available Electricity Connected, Sewer Connected, Water Connected
View Y/N Yes
View City Lights, Mountain(s), Neighborhood
Roof Type Tile
Porch Rear Porch, Brick, Concrete, Front Porch
Attached Garage Yes
Total Parking Spaces 3
Private Pool No
Building
Lot Description Back Yard, Sprinklers In Rear, Sprinklers In Front, Lawn, Sprinkler System
Story 2
Entry Level Two
Foundation Concrete Perimeter, Slab
Sewer Public Sewer
Water Public
Level or Stories Two
Additional Building Shed(s)
New Construction No
Schools
School District Corona-Norco Unified
Others
Senior Community No
Tax ID 113431005
Acceptable Financing Cash, Cash to Existing Loan, Conventional, Cal Vet Loan, 1031 Exchange, FHA, Fannie Mae, Freddie Mac, Submit, VA Loan, VA No Loan, VA No No Loan
Listing Terms Cash, Cash to Existing Loan, Conventional, Cal Vet Loan, 1031 Exchange, FHA, Fannie Mae, Freddie Mac, Submit, VA Loan, VA No Loan, VA No No Loan
Financing VA
Special Listing Condition Standard
Read Less
Want to know what your home might be worth? Contact us for a FREE valuation!

Our team is ready to help you sell your home for the highest possible price ASAP

Bought with Lamar Thomas • RE/MAX New Dimension





