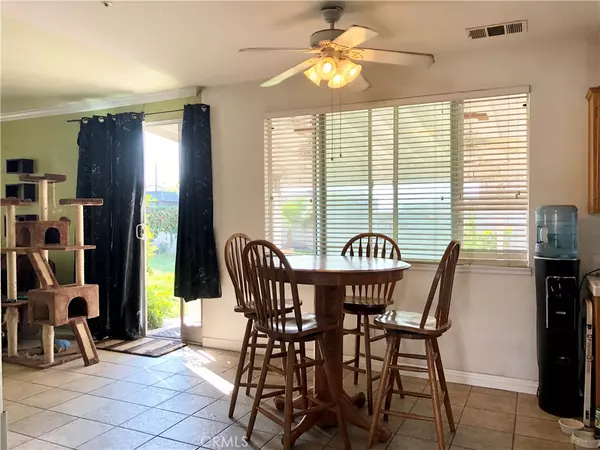$545,000
$535,000
1.9%For more information regarding the value of a property, please contact us for a free consultation.
15165 Indian DR Fontana, CA 92336
4 Beds
4 Baths
2,507 SqFt
Key Details
Sold Price $545,000
Property Type Single Family Home
Sub Type Single Family Residence
Listing Status Sold
Purchase Type For Sale
Square Footage 2,507 sqft
Price per Sqft $217
MLS Listing ID CV20186441
Sold Date 11/24/20
Bedrooms 4
Full Baths 3
Half Baths 1
HOA Y/N No
Year Built 2002
Lot Size 7,405 Sqft
Acres 0.17
Property Description
Beautiful 2 story home with a very high ceiling is located in the heart of North Fontana. This home has 4 spacious bedrooms with 1 downstairs as the Mother-in-Law ensuite (full bathroom inside the room), 3.5 bathrooms and decorative crown molding throughout the house. The Master Bedroom is enormous with a retreat area to lounge. The Master Bathroom comes with dual sinks, a separate tub and shower, and an oversized walk-in closet. There is also a huge bonus room upstairs with double doors which can be used as an office, game room, and or additional bedroom. This home has an open floor plan, an inviting living room, dining room, spacious kitchen with dining area, and cozy family room with a fireplace. The front lawn is well manicured with nice curb appeal and the backyard is lush with different shrubs and trees. The Rancho Fontana neighborhood which surrounds by many local schools, parks, libraries, churches, community centers, restaurants, cafes, grocery stores, gas stations, shopping centers, bike trails, Victoria Gardens Mall, Ontario Mills Outlet, Speedway Racing, Ontario Airport, Quakes Stadium, casinos, and easy access to 210, 15, and 10 freeways.
Location
State CA
County San Bernardino
Area 264 - Fontana
Rooms
Main Level Bedrooms 1
Ensuite Laundry Washer Hookup, Electric Dryer Hookup, Inside, Laundry Room
Interior
Interior Features Ceiling Fan(s), Crown Molding, High Ceilings, Open Floorplan, Entrance Foyer, Main Level Master, Walk-In Closet(s)
Laundry Location Washer Hookup,Electric Dryer Hookup,Inside,Laundry Room
Heating Central
Cooling Central Air
Flooring Concrete, Wood
Fireplaces Type Family Room, Gas
Fireplace Yes
Appliance Built-In Range, Dishwasher, Electric Range, Gas Oven, Gas Range
Laundry Washer Hookup, Electric Dryer Hookup, Inside, Laundry Room
Exterior
Garage Driveway, Garage Faces Front, On Street
Garage Spaces 3.0
Garage Description 3.0
Pool None
Community Features Street Lights, Sidewalks
View Y/N Yes
View Neighborhood
Porch Covered, Front Porch, Patio
Parking Type Driveway, Garage Faces Front, On Street
Attached Garage Yes
Total Parking Spaces 3
Private Pool No
Building
Lot Description 0-1 Unit/Acre, Back Yard, Front Yard
Story 2
Entry Level Two
Sewer Public Sewer
Water Public
Architectural Style Modern
Level or Stories Two
New Construction No
Schools
Elementary Schools Hemlock
Middle Schools Almeria
High Schools Summit
School District Fontana Unified
Others
Senior Community No
Tax ID 1110131540000
Acceptable Financing Cash, Cash to New Loan, Conventional, VA Loan
Listing Terms Cash, Cash to New Loan, Conventional, VA Loan
Financing Conventional
Special Listing Condition Standard
Read Less
Want to know what your home might be worth? Contact us for a FREE valuation!

Our team is ready to help you sell your home for the highest possible price ASAP

Bought with DINA ROMERO • Re/Max Vision






