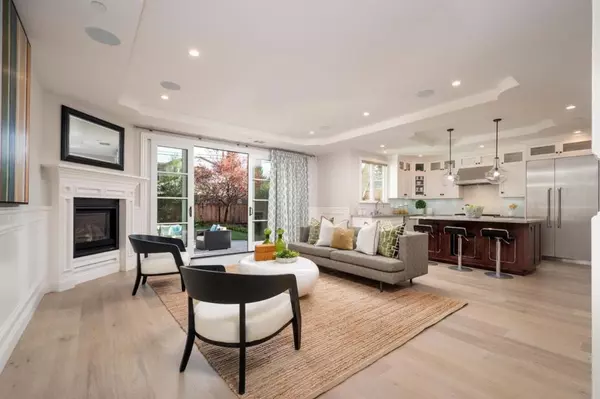$3,900,000
$3,488,000
11.8%For more information regarding the value of a property, please contact us for a free consultation.
Address not disclosed Palo Alto, CA 94306
4 Beds
4 Baths
2,378 SqFt
Key Details
Sold Price $3,900,000
Property Type Single Family Home
Sub Type SingleFamilyResidence
Listing Status Sold
Purchase Type For Sale
Square Footage 2,378 sqft
Price per Sqft $1,640
MLS Listing ID ML81807565
Sold Date 09/17/20
Bedrooms 4
Full Baths 3
Half Baths 1
HOA Y/N No
Year Built 2017
Lot Size 6,268 Sqft
Acres 0.1439
Property Description
Masterfully blending timeless luxury w/ the best of modern conveniences, this 4 bed, 3.5 bath home stands ready to meet the needs of a contemporary lifestyle. Offering 2,378 sq. ft. of living space (per county) set on a 6,270 sq. ft. lot (per county), this home boasts luxurious appointments including engineered white oak floors & stunningly detailed ceilings, while excellent use of glass creates a bright, light atmosphere. The open floorplan flows from the fireplace-warmed living area into the chef's kitchen, where a suite of Thermador appliances are sure to help cater gatherings of any size. An office offers WFH convenience, the master suite presents a relaxing retreat & an additional bedroom suite is perfect for family/overnight guests. Topping it all off, this home enjoys a coveted address in the Midtown neighborhood, putting you close to everything Palo Alto has to offer, near U.S. 101 for Bay Area commuting & with access to acclaimed PA schools (buyer to verify eligibility).
Location
State CA
County Santa Clara
Area 699 - Not Defined
Zoning R1
Rooms
Ensuite Laundry GasDryerHookup
Interior
Interior Features Attic, WalkInClosets
Laundry Location GasDryerHookup
Heating Fireplaces
Cooling CentralAir
Flooring Tile, Wood
Fireplaces Type FamilyRoom
Fireplace Yes
Appliance Dishwasher, Disposal, IceMaker, Microwave, Refrigerator, RangeHood, Dryer, Washer
Laundry GasDryerHookup
Exterior
Garage Gated
Garage Spaces 1.0
Garage Description 1.0
Fence Wood
View Y/N Yes
View Neighborhood
Roof Type Tile
Parking Type Gated
Attached Garage Yes
Total Parking Spaces 2
Building
Lot Description Level
Story 2
Water Public
Architectural Style Contemporary
New Construction No
Schools
Elementary Schools Other
Middle Schools Other
High Schools Henry M. Gunn
School District Palo Alto Unified
Others
Tax ID 13205115
Security Features FireSprinklerSystem
Financing Cash
Special Listing Condition Standard
Read Less
Want to know what your home might be worth? Contact us for a FREE valuation!

Our team is ready to help you sell your home for the highest possible price ASAP

Bought with Robert Chen • Avantis Real Estate Services






