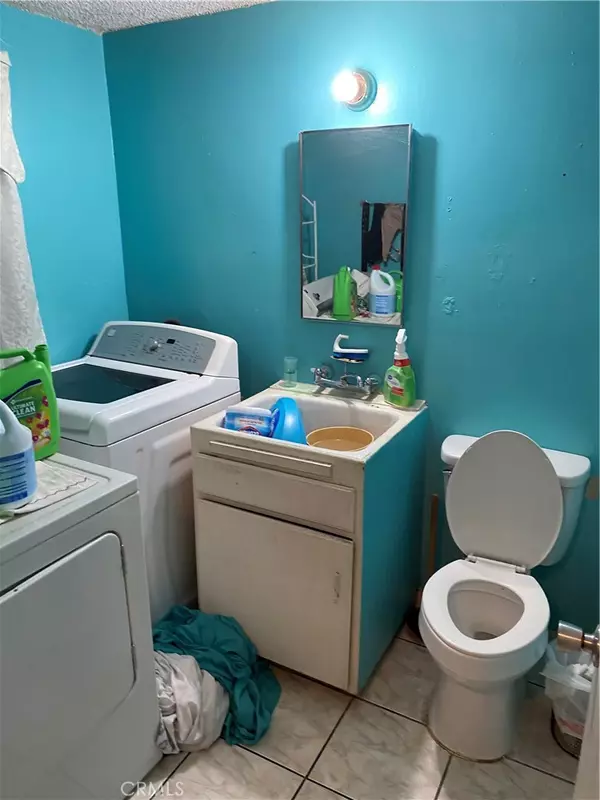$408,000
$388,000
5.2%For more information regarding the value of a property, please contact us for a free consultation.
1703 S Miramonte AVE Ontario, CA 91761
3 Beds
2 Baths
1,249 SqFt
Key Details
Sold Price $408,000
Property Type Single Family Home
Sub Type Single Family Residence
Listing Status Sold
Purchase Type For Sale
Square Footage 1,249 sqft
Price per Sqft $326
MLS Listing ID CV20175103
Sold Date 09/30/20
Bedrooms 3
Full Baths 1
Half Baths 1
HOA Y/N No
Year Built 1956
Lot Size 6,534 Sqft
Acres 0.15
Property Description
Great Property for First Time Home Buyer. Property features three bedrooms, one and a half bathroom, ceramic tile floor, laminate floor in the bedroom, one bedroom has door to backyard, inside laundry room, central AC, newer electrical breakers, dual pane windows, front iron gate, long concrete driveway with brick block fence and ample car space, detached two car garage, fresh exterior paint and much more. All this located in a cul-de-sac of desireable neighborhood near to schools, employments, shopping centers, and freeway 60.
Location
State CA
County San Bernardino
Area 686 - Ontario
Rooms
Main Level Bedrooms 3
Ensuite Laundry Gas Dryer Hookup, Inside
Interior
Interior Features Ceiling Fan(s), Tile Counters, Unfurnished, All Bedrooms Down, Bedroom on Main Level
Laundry Location Gas Dryer Hookup,Inside
Heating Central
Cooling Central Air, Dual
Flooring Laminate, Tile
Fireplaces Type None
Fireplace No
Laundry Gas Dryer Hookup, Inside
Exterior
Garage Concrete, Door-Multi, Driveway, Garage, Garage Faces Side
Garage Spaces 2.0
Garage Description 2.0
Fence Block, Wrought Iron
Pool None
Community Features Suburban
Utilities Available Electricity Connected, Natural Gas Connected, Sewer Connected, Water Connected
View Y/N No
View None
Roof Type Shingle
Porch None
Parking Type Concrete, Door-Multi, Driveway, Garage, Garage Faces Side
Attached Garage No
Total Parking Spaces 2
Private Pool No
Building
Lot Description Rectangular Lot
Faces West
Story 1
Entry Level One
Foundation Raised
Sewer Public Sewer
Water Public
Level or Stories One
New Construction No
Schools
Middle Schools De Anza
High Schools Ontario
School District Ontario-Montclair
Others
Senior Community No
Tax ID 1050231240000
Acceptable Financing Cash, Cash to New Loan, Conventional, FHA 203(b), FHA, VA Loan
Listing Terms Cash, Cash to New Loan, Conventional, FHA 203(b), FHA, VA Loan
Financing Conventional
Special Listing Condition Standard
Read Less
Want to know what your home might be worth? Contact us for a FREE valuation!

Our team is ready to help you sell your home for the highest possible price ASAP

Bought with MAURICIO ACEVEDO • METRO REAL ESTATE






