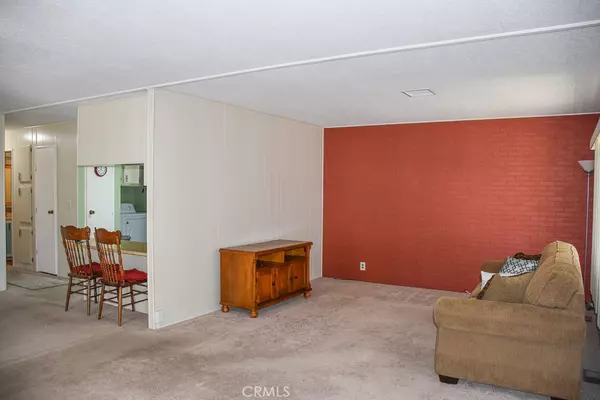$60,000
$57,000
5.3%For more information regarding the value of a property, please contact us for a free consultation.
4133 Wilson #176 Banning, CA 92220
2 Beds
2 Baths
1,152 SqFt
Key Details
Sold Price $60,000
Property Type Manufactured Home
Listing Status Sold
Purchase Type For Sale
Square Footage 1,152 sqft
Price per Sqft $52
MLS Listing ID IV20081564
Sold Date 06/24/20
Bedrooms 2
Full Baths 1
Three Quarter Bath 1
Construction Status Turnkey
HOA Y/N No
Land Lease Amount 480.0
Year Built 1979
Property Description
Great opportunity to purchase this move in ready home in the Mountain Air 55+ community. Situated directly behind the pool and clubhouse, this home features a front entry porch, an open and bright living room that opens to the dining area and kitchen, a separate laundry room with the WASHER AND DRYER INCLUDED, two spacious bedrooms (one with en suite), and an additional office/den space. In addition to a long carport with a shed, you will flip over the fenced BACKYARD which features citrus and fruit trees as well as grass! The current sellers have made some fantastic improvements, including partial laminate flooring, a new central system, and vinyl fencing in the backyard. If you've been looking for a place to call home, this might be it!
Location
State CA
County Riverside
Area 263 - Banning/Beaumont/Cherry Valley
Building/Complex Name Mountain Air
Rooms
Ensuite Laundry Laundry Room
Interior
Interior Features Open Floorplan, All Bedrooms Down, Walk-In Closet(s)
Laundry Location Laundry Room
Heating Central
Cooling Central Air
Flooring Carpet, Laminate
Fireplace No
Appliance Dishwasher, Gas Range, Refrigerator, Dryer, Washer
Laundry Laundry Room
Exterior
Garage Attached Carport
Fence Vinyl
Pool Community, In Ground
Community Features Foothills, Street Lights, Suburban, Pool
Utilities Available Electricity Connected, Natural Gas Connected, Sewer Connected, Water Connected
View Y/N Yes
View Neighborhood, Pool
Porch Covered, Deck, See Remarks
Parking Type Attached Carport
Private Pool No
Building
Lot Description Back Yard, Close to Clubhouse, Level, Yard
Story One
Entry Level One
Sewer Public Sewer
Water Public
Level or Stories One
Construction Status Turnkey
Schools
School District Banning Unified
Others
Senior Community Yes
Tax ID 535030030
Acceptable Financing Cash, Cash to New Loan
Listing Terms Cash, Cash to New Loan
Financing Cash
Special Listing Condition Standard
Read Less
Want to know what your home might be worth? Contact us for a FREE valuation!

Our team is ready to help you sell your home for the highest possible price ASAP

Bought with PAUL PAXTON • BHHS PERRIE MUNDY REALTY GROUP






