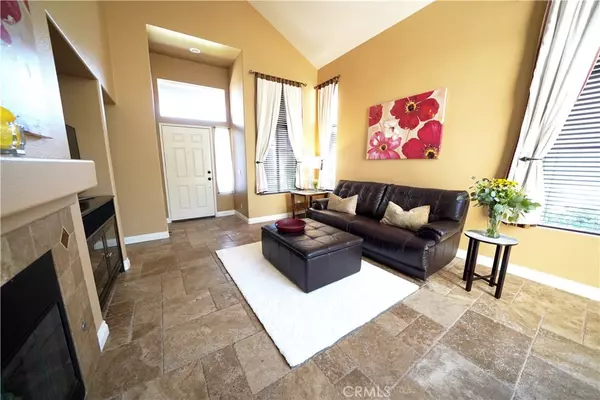$700,000
$700,000
For more information regarding the value of a property, please contact us for a free consultation.
33 Balustrade PL Lake Forest, CA 92610
3 Beds
3 Baths
1,326 SqFt
Key Details
Sold Price $700,000
Property Type Single Family Home
Sub Type SingleFamilyResidence
Listing Status Sold
Purchase Type For Sale
Square Footage 1,326 sqft
Price per Sqft $527
Subdivision Canyonview (Fhcn)
MLS Listing ID OC20088733
Sold Date 06/19/20
Bedrooms 3
Full Baths 2
Half Baths 1
Condo Fees $84
Construction Status UpdatedRemodeled,Turnkey
HOA Fees $84/mo
HOA Y/N Yes
Year Built 1997
Lot Size 3,641 Sqft
Lot Dimensions Assessor
Property Description
Upgraded single family detached home near the end of a desirable cul-de-sac in Foothill Ranch. Curb appeal and functionality beloved by seller.
Vaulted ceiling living room with gas fireplace & Versailles pattern tumbled travertine flooring. Custom kitchen cabinetry with extended granite counter tops creating additional workspace coupled with natural travertine back splashes. Stainless steel appliances & oversized honed traverine flooring.
Vaulted ceilings in both the master bedroom and en suite. Dual vanities & walk in closet maximize functionality. 2nd & 3rd bedrooms down the hallway along with 2nd full bathroom.
Other touches have added to the comfort & look of this home: new exterior paint, tankless water heater, whole house fan, aluminum patio veranda & children's club house in the backyard, mature fruit & foliage trees, & newer vinyl fencing all around.
Foothill Ranch boasts near by Whiting Ranch Wilderness Park, OC Library, elementary school, & several community parks within walking distance. Community aquatic complex includes large lap pool, spa, wading pool, showers, & club house.
Friendly neighborhood with pride of community welcoming you home to Foothill Ranch.
Location
State CA
County Orange
Area Fh - Foothill Ranch
Interior
Interior Features CeilingFans, GraniteCounters, HighCeilings, TwoStoryCeilings, Unfurnished, AllBedroomsUp, WalkInClosets
Heating Central, Fireplaces, NaturalGas
Cooling CentralAir, Electric, WholeHouseFan, AtticFan
Flooring Carpet, Stone
Fireplaces Type Gas, LivingRoom
Equipment SatelliteDish
Fireplace Yes
Appliance Dishwasher, ElectricWaterHeater, GasCooktop, GasOven, GasRange, RangeHood, TanklessWaterHeater, VentedExhaustFan, WaterToRefrigerator
Laundry WasherHookup, GasDryerHookup, InKitchen
Exterior
Exterior Feature Awnings
Parking Features Concrete, DoorMulti, DirectAccess, Driveway, DrivewayUpSlopeFromStreet, GarageFacesFront, Garage, GarageDoorOpener, Paved
Garage Spaces 2.0
Garage Description 2.0
Fence Vinyl
Pool Community, Heated, InGround, Lap, Association
Community Features Biking, Curbs, Foothills, Hiking, Park, StormDrains, StreetLights, Suburban, Sidewalks, Pool
Utilities Available CableAvailable, ElectricityAvailable, ElectricityConnected, NaturalGasAvailable, NaturalGasConnected, PhoneAvailable, SewerAvailable, SewerConnected, WaterAvailable, WaterConnected
Amenities Available Clubhouse, SportCourt, OtherCourts, Other, PicnicArea, Playground, Pool, SpaHotTub, TennisCourts
View Y/N No
View None
Roof Type Concrete
Porch Concrete, FrontPorch, Open, Patio
Attached Garage Yes
Total Parking Spaces 2
Private Pool No
Building
Lot Description Item01UnitAcre, BackYard, CulDeSac, FrontYard, SprinklersInRear, SprinklersInFront, Lawn, Paved, SprinklersTimer, SprinklerSystem, Yard
Story 2
Entry Level Two
Sewer PublicSewer
Water Public
Architectural Style PatioHome
Level or Stories Two
New Construction No
Construction Status UpdatedRemodeled,Turnkey
Schools
Elementary Schools Foothill Ranch
Middle Schools Rancho Santa Margarita
High Schools Trabucco Hills
School District Saddleback Valley Unified
Others
HOA Name Foothill Ranch Maintenance
Senior Community No
Tax ID 60134456
Security Features CarbonMonoxideDetectors,SmokeDetectors
Acceptable Financing Cash, CashtoNewLoan, Conventional, CalVetLoan, FHA, FannieMae, FreddieMac, VALoan
Listing Terms Cash, CashtoNewLoan, Conventional, CalVetLoan, FHA, FannieMae, FreddieMac, VALoan
Financing Conventional
Special Listing Condition Standard
Read Less
Want to know what your home might be worth? Contact us for a FREE valuation!

Our team is ready to help you sell your home for the highest possible price ASAP

Bought with Nickole Jean • DOUGLAS ELLIMAN OF CALIFORNIA, INC.






