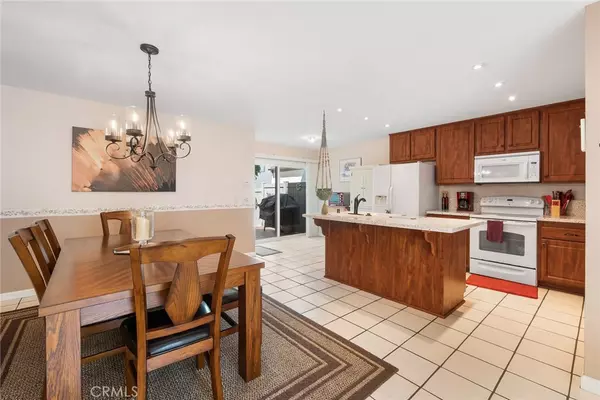$498,000
$489,950
1.6%For more information regarding the value of a property, please contact us for a free consultation.
22218 Germain ST #4 Chatsworth, CA 91311
3 Beds
3 Baths
1,747 SqFt
Key Details
Sold Price $498,000
Property Type Townhouse
Sub Type Townhouse
Listing Status Sold
Purchase Type For Sale
Square Footage 1,747 sqft
Price per Sqft $285
MLS Listing ID SR20084259
Sold Date 06/16/20
Bedrooms 3
Full Baths 1
Half Baths 1
Three Quarter Bath 1
Condo Fees $475
Construction Status Updated/Remodeled
HOA Fees $475/mo
HOA Y/N Yes
Year Built 1971
Property Description
$20,000 Reduction! Fabulous 2-sty townhome in move-in condition, located at Rockpointe in Chatsworth. End unit! 2-car att'd garage w/direct access to the unit. Dual pane windows, copper plumbing, central air & forced air heating, recessed lighting, new doors & smooth ceilings thuout. Remodeled kitchen w/quartz countertops, tile floor, range & microwave & island w/breakfast bar, that opens to the large dining area/family rm. Washer, dryer & refrig included. Wet bar w/built-in cabinets & ½ bath downstairs. Large, fantastic patio off of both the dining area & the living room w/a pergola, which stays, for outdoor entertaining. A 2nd patio is off the kitchen. Large living rm w/vaulted ceilings, wood laminate flooring, & marble tiled, wood-burning fireplace w/raised hearth. Master bedrm w/wood laminate flooring, 4-door wardrobe closet & private bath w/double sinks & tiled shower. 2nd bath w/tiled tub/shower combo & loads of countertop space. 2nd bedroom w/wood laminate floors & a 4-door wardrobe closet. Generously sized 3rd bedrm/den has wood laminate flring. Garage w/lots of storage & a washer/dryer area. Enjoy the grassy walkways thruout the dog-friendly complex. 4 pools, children’s playground, clubhouse, & BBQ areas. Enjoy the tranquility of being surrounded by the Santa Susanna Mountains w/loads of hiking trails. Close proximity to Chatsworth Rec Center & Chatsworth Park w/baseball diamonds, basketball court, picnic tables/areas, football field, soccer field, volleyball, etc.
Location
State CA
County Los Angeles
Area Cht - Chatsworth
Rooms
Ensuite Laundry Washer Hookup, Electric Dryer Hookup, In Garage
Interior
Interior Features Wet Bar, Ceiling Fan(s), Recessed Lighting, Tile Counters, Bar, All Bedrooms Up
Laundry Location Washer Hookup,Electric Dryer Hookup,In Garage
Heating Central, Electric, Forced Air
Cooling Central Air, Electric
Flooring Carpet, Laminate, Tile
Fireplaces Type Living Room, Raised Hearth, Wood Burning
Fireplace Yes
Appliance Dishwasher, Electric Cooktop, Electric Oven, Electric Range, Electric Water Heater, Disposal, Microwave, Dryer, Washer
Laundry Washer Hookup, Electric Dryer Hookup, In Garage
Exterior
Garage Direct Access, Garage, Garage Door Opener, Private, Side By Side
Garage Spaces 2.0
Garage Description 2.0
Pool Community, Fenced, Gunite, In Ground, Association
Community Features Biking, Curbs, Foothills, Hiking, Horse Trails, Park, Street Lights, Sidewalks, Pool
Utilities Available Electricity Connected, Natural Gas Not Available, Sewer Connected, Water Connected
Amenities Available Call for Rules, Clubhouse, Insurance, Outdoor Cooking Area, Barbecue, Picnic Area, Playground, Pool, Pet Restrictions, Pets Allowed, Security
View Y/N No
View None
Accessibility None
Porch Brick, Patio
Parking Type Direct Access, Garage, Garage Door Opener, Private, Side By Side
Attached Garage Yes
Total Parking Spaces 2
Private Pool No
Building
Lot Description Street Level
Story 2
Entry Level Two
Foundation Slab
Sewer Public Sewer
Water Public
Level or Stories Two
New Construction No
Construction Status Updated/Remodeled
Schools
Elementary Schools Chatsworth
Middle Schools Lawrence
High Schools Chatsworth
School District Los Angeles Unified
Others
HOA Name Rockpointe
HOA Fee Include Earthquake Insurance
Senior Community No
Security Features Smoke Detector(s)
Acceptable Financing Cash to New Loan, Conventional, FHA
Horse Feature Riding Trail
Listing Terms Cash to New Loan, Conventional, FHA
Financing VA
Special Listing Condition Trust
Read Less
Want to know what your home might be worth? Contact us for a FREE valuation!

Our team is ready to help you sell your home for the highest possible price ASAP

Bought with Daniel Cuevas • Romeo Echo Real Estate Inc.






