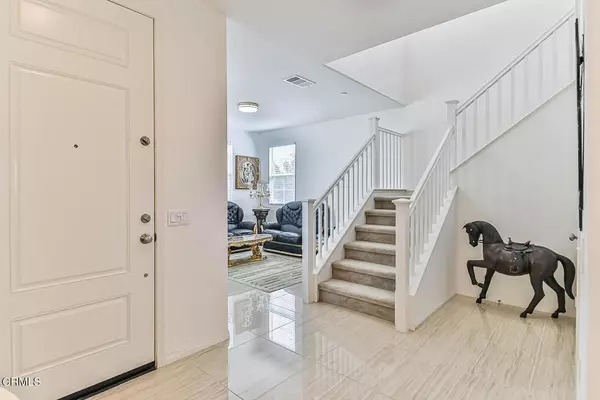$885,888
$899,000
1.5%For more information regarding the value of a property, please contact us for a free consultation.
871 Periwinkle AVE Ventura, CA 93004
4 Beds
4 Baths
2,752 SqFt
Key Details
Sold Price $885,888
Property Type Single Family Home
Sub Type Single Family Residence
Listing Status Sold
Purchase Type For Sale
Square Footage 2,752 sqft
Price per Sqft $321
Subdivision Ventura: Other
MLS Listing ID V1-15269
Sold Date 02/27/23
Bedrooms 4
Full Baths 3
Half Baths 1
Construction Status Updated/Remodeled,Turnkey
HOA Y/N No
Year Built 2013
Lot Size 3,998 Sqft
Property Description
Welcome to the beautiful newer family home built in 2013, 871 Periwinkle Ave located in East Ventura, in the quiet neighborhoods, with a lovely park picnic area & playground across the street. No HOA no Mello roos. This home offers 4 bedrooms, 3.5 bathrooms, 2 car garage. The kitchen has granite countertops, an open concept large island perfect for entertaining, stainless appliance gas cooktop, oven, microwave, dishwasher, and refrigerator are all included. A large laundry has cabinets and sinks, washer and dryer are included. The master has a soaking tub and two separate walk-in closets. You are also 7 minutes away from both Ventura Aquatic center/community park, and Golf course. 15 minutes to the Ventura beach and harbor. An absolute must see as this unique property is an exclusive find for the most buyers.
Location
State CA
County Ventura
Area Vc28 - Wells Rd. East To City Limit
Interior
Interior Features Breakfast Bar, Built-in Features, Balcony, Ceiling Fan(s), Separate/Formal Dining Room, Eat-in Kitchen, High Ceilings, Open Floorplan, Pantry, Storage, Tile Counters, Unfurnished, All Bedrooms Up, Jack and Jill Bath, Primary Suite, Walk-In Pantry, Walk-In Closet(s)
Heating Central, Forced Air, Fireplace(s), Natural Gas
Cooling Central Air
Flooring Tile
Fireplaces Type Family Room
Fireplace Yes
Appliance Convection Oven, Dishwasher, Gas Cooktop, Ice Maker, Microwave, Refrigerator, Water Heater, Dryer, Washer
Laundry Electric Dryer Hookup, Upper Level
Exterior
Exterior Feature Lighting, Rain Gutters
Parking Features None
Garage Spaces 2.0
Garage Description 2.0
Fence Good Condition, Wood
Pool None
Community Features Dog Park, Golf, Sidewalks, Park
Utilities Available Cable Connected, Electricity Connected, Natural Gas Connected, Sewer Connected, Water Available, Water Connected
View Y/N No
View None
Roof Type Spanish Tile,Tile
Porch None
Attached Garage Yes
Total Parking Spaces 2
Private Pool No
Building
Lot Description Back Yard, Garden, Lawn, Near Park, Street Level, Yard
Story 2
Entry Level Two
Foundation Slab
Sewer Public Sewer
Water Public
Architectural Style Contemporary
Level or Stories Two
New Construction No
Construction Status Updated/Remodeled,Turnkey
Others
Senior Community No
Tax ID 0900320025
Security Features Smoke Detector(s)
Acceptable Financing Contract
Listing Terms Contract
Financing Conventional
Special Listing Condition Standard
Read Less
Want to know what your home might be worth? Contact us for a FREE valuation!

Our team is ready to help you sell your home for the highest possible price ASAP

Bought with Mary Gerges • Berkshire HathawayHomeServices





