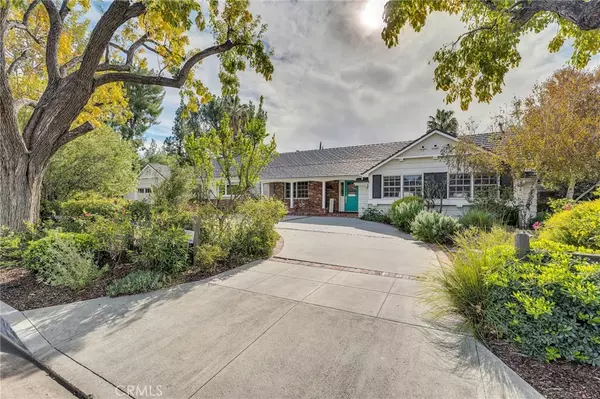$1,900,000
$1,950,000
2.6%For more information regarding the value of a property, please contact us for a free consultation.
19514 LEMARSH ST Northridge, CA 91324
5 Beds
3 Baths
3,568 SqFt
Key Details
Sold Price $1,900,000
Property Type Single Family Home
Sub Type Single Family Residence
Listing Status Sold
Purchase Type For Sale
Square Footage 3,568 sqft
Price per Sqft $532
Subdivision ,Devonshire Country Estates
MLS Listing ID SR22246461
Sold Date 02/27/23
Bedrooms 5
Full Baths 2
Three Quarter Bath 1
Construction Status Turnkey
HOA Y/N No
Year Built 1960
Lot Size 0.378 Acres
Property Description
Welcome to Devonshire Country Estates, the land of custom homes and sprawling lots. Architecturally stunning traditional California ranch home with great lines and features. Almost 3600 sq ft on a 16,500 sq ft lot, 5 bedrooms, 3 baths, fully remodeled to perfection. Elegant and Sophisticated, no expense spared in this special one of a kind home. Vaulted ceilings in the expansive family room w/dramatic fireplace, walls of glass, so much natural light! Exceptionally open floor plan, the rooms are so perfectly placed, formal dining room, living room with custom built in bookcases and custom fireplace. Stunning scrumptious kitchen with island, it's truly a work of art. Designer detailing, custom backsplash, high end lighting, quartz counters, built in refrigerator/freezer. Top of the line stainless appliances, secondary prep sink in island and plenty of seating. Butlers pantry/mud room also. The view of the yards is breathtaking. Impressive details, the finest craftsman have made this a one of a kind home. 5th bedroom is currently being used as an impressive office, plus 4 bedrooms with generous closets. Elegant wet shower adjacent to 5th bedroom with access to rear yard. Peaceful, serene primary suite with free standing soaking tub, masterpiece shower, heated floors and double vanity. The wall coverings and window treatments are designer statements. The attention to detail in this home is evident in every room. Rich hardwood flooring and custom Lutron lighting. Resort style backyard, large covered 57 foot patio, mature trees and landscaping, large pool & spa and larger than life waterfall! So much land, currently mulched, ready for the next owner to create their dream space. Raised thriving vegetable beds! This entertainer's backyard has enough space for most any activity! High tech Control 4 automated electronic system for comfort, convenience, and customization for electronics, speakers and pool equipment. Circle driveway, putting green, bubbling fountain & drought tolerant landscaping with extensive drip system. Tankless water heater, sauna & high end roof. Walk to award winning schools, shopping, farmers market, restaurants and transportation.
Location
State CA
County Los Angeles
Area Nr - Northridge
Zoning LARA
Rooms
Other Rooms Sauna Private
Main Level Bedrooms 5
Interior
Interior Features Breakfast Bar, Block Walls, Separate/Formal Dining Room, High Ceilings, In-Law Floorplan, Open Floorplan, Pantry, Quartz Counters, Main Level Primary, Primary Suite, Utility Room
Heating Central, Natural Gas
Cooling Central Air
Flooring Tile, Wood
Fireplaces Type Family Room, Living Room
Fireplace Yes
Appliance Double Oven, Dishwasher, Freezer, Disposal, Gas Oven, Gas Range, Microwave, Refrigerator, Tankless Water Heater
Laundry Inside, Laundry Room
Exterior
Parking Features Circular Driveway, Concrete, Direct Access, Garage Faces Front, Garage
Garage Spaces 2.0
Garage Description 2.0
Fence Block
Pool Gunite, In Ground, Pebble, Private
Community Features Curbs, Street Lights, Sidewalks
Utilities Available Electricity Connected, Natural Gas Connected, Phone Connected, Sewer Connected, Underground Utilities, Water Connected
View Y/N No
View None
Roof Type Metal
Porch Covered
Attached Garage Yes
Total Parking Spaces 2
Private Pool Yes
Building
Lot Description Cul-De-Sac, Sprinklers In Rear, Sprinklers In Front, Level, Rectangular Lot, Sprinklers Timer
Faces North
Story One
Entry Level One
Foundation Raised
Sewer Public Sewer
Water Public
Architectural Style Ranch, Traditional
Level or Stories One
Additional Building Sauna Private
New Construction No
Construction Status Turnkey
Schools
Elementary Schools Topeka
Middle Schools Nobel
High Schools Chatsworth
School District Los Angeles Unified
Others
Senior Community No
Tax ID 2726015007
Acceptable Financing Cash to New Loan
Listing Terms Cash to New Loan
Financing Cash to Loan
Special Listing Condition Standard, Trust
Read Less
Want to know what your home might be worth? Contact us for a FREE valuation!

Our team is ready to help you sell your home for the highest possible price ASAP

Bought with Loren Bennett • Redfin Corporation





