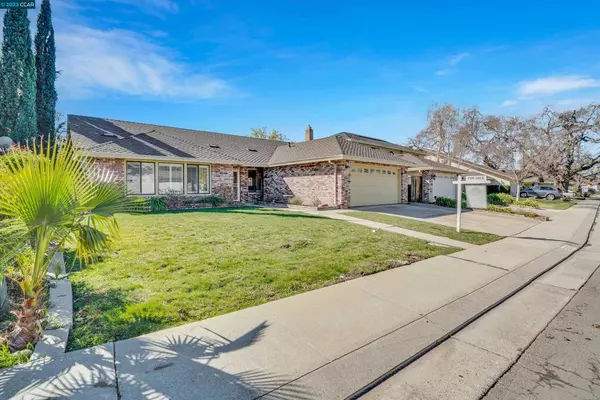$455,000
$449,000
1.3%For more information regarding the value of a property, please contact us for a free consultation.
2976 Old Ranch Circle Stockton, CA 95209
3 Beds
2 Baths
1,806 SqFt
Key Details
Sold Price $455,000
Property Type Single Family Home
Sub Type Single Family Residence
Listing Status Sold
Purchase Type For Sale
Square Footage 1,806 sqft
Price per Sqft $251
MLS Listing ID 41020571
Sold Date 03/24/23
Bedrooms 3
Full Baths 2
Condo Fees $460
HOA Fees $38/ann
HOA Y/N Yes
Year Built 1990
Lot Size 5,945 Sqft
Property Description
Welcome to this stunning 3-bedroom, 2-bathroom house located in the heart of a charming residential neighborhood. This beautifully designed home boasts a spacious and open floor plan, making it perfect for entertaining family and friends. As you enter the front door, you'll be greeted by a bright and airy living room with large backdoor slider that lets in plenty of natural light. The living room flows seamlessly into the dining area and a modern, fully equipped kitchen with appliances, stone countertops, and ample storage space. The primary bedroom suite is a true oasis, featuring a private access to the backyard, and an en-suite bathroom with dual sinks, fresh paint and plenty of closet space. The two additional bedrooms are generously sized and share a stylishly appointed full bathroom. This home also features a large backyard, perfect for summer barbecues and outdoor gatherings. Other notable features include central heating and cooling, a laundry room, and a two-car garage with direct access to the house. Located in a highly desirable neighborhood, this home is just minutes away from shopping centers, and entertainment options. Don't miss out on the opportunity to make this beautiful house your forever home.
Location
State CA
County San Joaquin
Interior
Heating Forced Air
Cooling Central Air
Flooring Laminate
Fireplaces Type Family Room, Gas Starter
Fireplace Yes
Exterior
Parking Features Garage
Garage Spaces 2.0
Garage Description 2.0
Pool None
Amenities Available Other
Roof Type Shingle
Attached Garage Yes
Total Parking Spaces 2
Private Pool No
Building
Lot Description Back Yard, Front Yard, Garden
Story One
Entry Level One
Foundation Slab
Architectural Style Traditional
Level or Stories One
Others
HOA Name CALL LISTING AGENT
Tax ID 080430250000
Acceptable Financing Cash, Conventional, FHA, VA Loan
Listing Terms Cash, Conventional, FHA, VA Loan
Read Less
Want to know what your home might be worth? Contact us for a FREE valuation!

Our team is ready to help you sell your home for the highest possible price ASAP

Bought with La Tasha Laster-Mullins • Realty ONE Group Zoom





