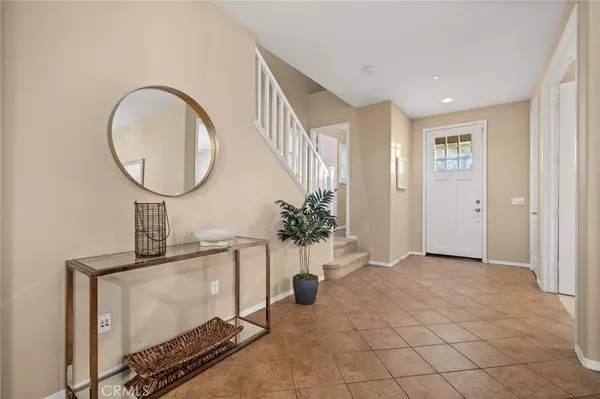$670,000
$675,000
0.7%For more information regarding the value of a property, please contact us for a free consultation.
26392 Fowler DR Loma Linda, CA 92354
5 Beds
3 Baths
2,215 SqFt
Key Details
Sold Price $670,000
Property Type Single Family Home
Sub Type Single Family Residence
Listing Status Sold
Purchase Type For Sale
Square Footage 2,215 sqft
Price per Sqft $302
MLS Listing ID CV23017400
Sold Date 04/12/23
Bedrooms 5
Full Baths 3
Condo Fees $130
Construction Status Turnkey
HOA Fees $130/mo
HOA Y/N Yes
Year Built 2006
Lot Size 3,153 Sqft
Property Description
Welcome to the sought-after Mission Creek community near Loma Linda University and Veterans Hospital! Walk through the spacious covered patio to enter the front of the home, and you're greeted with a downstairs bedroom which can be used as an office - across from a full downstairs bathroom. The Great Room opens up to the kitchen with a walk-in pantry and modern light fixtures - perfect for entertaining guests! The side patio is easily accessible through the glass sliding doors where you can relax and enjoy fresh air. 4 bedrooms and 2 bathrooms are located upstairs which includes the expansive master suite featuring a walk-in closet and a balcony overlooking the park. The laundry room is conveniently located upstairs and the home is equipped with an alarm system. Some recent improvements include an upgraded AC unit, and fresh exterior and interior paint. The low HOA fee covers the lawn care, security patrol, as well as maintenance of the common areas within the community. The community includes a park, playground, tennis courts and beautiful landscaping all throughout. Centrally located near shopping, highly rated schools, hiking trails, restaurants/entertainment and easy access to the freeway makes this property one of most desirable homes in the neighborhood!
Location
State CA
County San Bernardino
Area 267 - Loma Linda
Rooms
Main Level Bedrooms 1
Interior
Interior Features Breakfast Bar, Balcony, Separate/Formal Dining Room, High Ceilings, Pantry, Recessed Lighting, Storage, Tile Counters, All Bedrooms Up, Walk-In Closet(s)
Heating Central
Cooling Central Air
Flooring Carpet, Tile
Fireplaces Type None
Fireplace No
Appliance Dishwasher, Gas Oven, Gas Range, Microwave, Refrigerator, Dryer, Washer
Laundry Inside
Exterior
Parking Features Garage, Garage Faces Rear
Garage Spaces 2.0
Garage Description 2.0
Fence Vinyl
Pool None
Community Features Dog Park, Park, Street Lights, Suburban
Utilities Available Cable Connected, Electricity Connected, Natural Gas Connected, Phone Connected, Sewer Connected, Water Connected
Amenities Available Picnic Area, Playground, Pets Allowed, Tennis Court(s)
View Y/N Yes
View Courtyard, Mountain(s), Neighborhood
Roof Type Tile
Accessibility Parking
Porch Covered, Front Porch, Patio
Attached Garage Yes
Total Parking Spaces 2
Private Pool No
Building
Lot Description 0-1 Unit/Acre
Story 2
Entry Level Two
Foundation Slab
Sewer Public Sewer
Water Public
Architectural Style Modern
Level or Stories Two
New Construction No
Construction Status Turnkey
Schools
Middle Schools Cope
High Schools Redlands
School District Redlands Unified
Others
HOA Name Mission Creek
Senior Community No
Tax ID 0292601070000
Security Features Carbon Monoxide Detector(s)
Acceptable Financing Cash, Conventional, Fannie Mae, Freddie Mac, Government Loan
Listing Terms Cash, Conventional, Fannie Mae, Freddie Mac, Government Loan
Financing Conventional
Special Listing Condition Standard
Read Less
Want to know what your home might be worth? Contact us for a FREE valuation!

Our team is ready to help you sell your home for the highest possible price ASAP

Bought with JOHNNY CHO • RE/MAX ADVANTAGE





