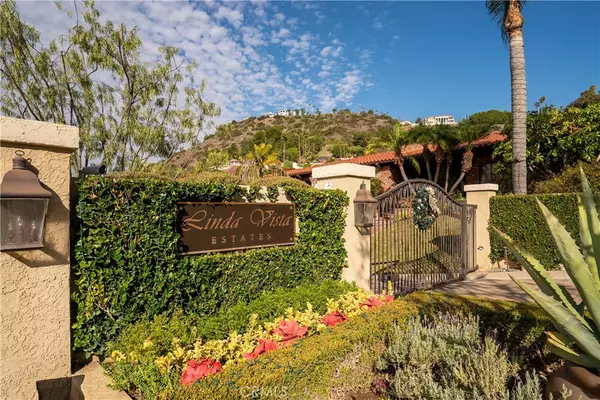$3,750,000
$3,975,000
5.7%For more information regarding the value of a property, please contact us for a free consultation.
10322 Saint Charles Way North Tustin, CA 92705
5 Beds
6 Baths
6,544 SqFt
Key Details
Sold Price $3,750,000
Property Type Single Family Home
Sub Type Single Family Residence
Listing Status Sold
Purchase Type For Sale
Square Footage 6,544 sqft
Price per Sqft $573
MLS Listing ID PW23013639
Sold Date 04/27/23
Bedrooms 5
Full Baths 3
Half Baths 2
Three Quarter Bath 1
Condo Fees $1,250
HOA Fees $104/ann
HOA Y/N Yes
Year Built 2004
Lot Size 1.000 Acres
Property Description
Privacy, Quality, Location & Views!! This unique landmark estate is situated behind privacy gates in the coveted area of Cowan Heights and is truly a once in a lifetime opportunity. Envisioned by the owners and the first time on the market, this extraordinary property was designed to maximize the unobstructed and mesmerizing panoramic city lights, Catalina and sunset views from nearly every room. Situated at the top of Linda Vista Estates, the exclusive gated community of 15 custom homes with easy access to Newport Avenue, this home offers the ultimate California lifestyle with 6,544 square feet of expansive living. Not a single corner was cut at 10322 St. Charles Way in pursuit of perfection, which is abundantly clear at every turn. Beautiful entry doors, soaring ceilings, floor to ceiling windows and gorgeous polished travertine floors define the entry and set the stage for the elegant comfort and modern details that await you inside. The main floor boasts a stunning formal living room perfectly oriented to capture the breathtaking views, a dramatic formal dining room that is ideal for grand entertaining, a chef's kitchen with an informal dining area, an expansive family room enhanced with a fireplace and an entertainer's bar, a charming powder bath and a gorgeous primary suite with a lavish spa-inspired bath, walk-in customize closet, fireplace and patio doors that lead to the main viewing balcony. An elevator and 2 separate staircases located on each side of the home allow for easy access downstairs to the bonus room, wine cellar, second bar area, 2 bedrooms, 2 bathrooms and the oversized 5 car garage with a lift and bathroom. Upstairs rests one bedroom en-suite and an office loft where views of all of Orange County will be appreciated. Enjoy ample opportunity for year-round sunsets and alfresco living on the extensive wrap-around deck and the observation lookout point.
Location
State CA
County Orange
Area Nts - North Tustin
Rooms
Main Level Bedrooms 2
Interior
Interior Features Beamed Ceilings, Wet Bar, Balcony, Breakfast Area, Cathedral Ceiling(s), Coffered Ceiling(s), Separate/Formal Dining Room, Elevator, High Ceilings, Multiple Staircases, Recessed Lighting, Bar, Bedroom on Main Level, Main Level Primary, Primary Suite, Wine Cellar, Walk-In Closet(s)
Heating Central
Cooling Central Air
Fireplaces Type Family Room, Primary Bedroom
Fireplace Yes
Appliance Built-In Range, Double Oven, Refrigerator
Laundry Laundry Room
Exterior
Parking Features Circular Driveway, Door-Multi, Direct Access, Garage, Paved
Garage Spaces 5.0
Garage Description 5.0
Pool None
Community Features Foothills, Gated
Utilities Available Sewer Connected
Amenities Available Controlled Access
View Y/N Yes
View Catalina, City Lights
Porch Deck
Attached Garage Yes
Total Parking Spaces 5
Private Pool No
Building
Lot Description Cul-De-Sac, Lot Over 40000 Sqft
Story 2
Entry Level Three Or More
Sewer Public Sewer
Water Public
Level or Stories Three Or More
New Construction No
Schools
Elementary Schools Arroyo
Middle Schools Hewes
High Schools Foothill
School District Tustin Unified
Others
HOA Name Linda Vista Estates
Senior Community No
Tax ID 50347126
Security Features Fire Sprinkler System,Gated Community
Acceptable Financing Cash, Cash to New Loan
Listing Terms Cash, Cash to New Loan
Financing Cash
Special Listing Condition Standard
Read Less
Want to know what your home might be worth? Contact us for a FREE valuation!

Our team is ready to help you sell your home for the highest possible price ASAP

Bought with Ngim Lim • Moon Realty





