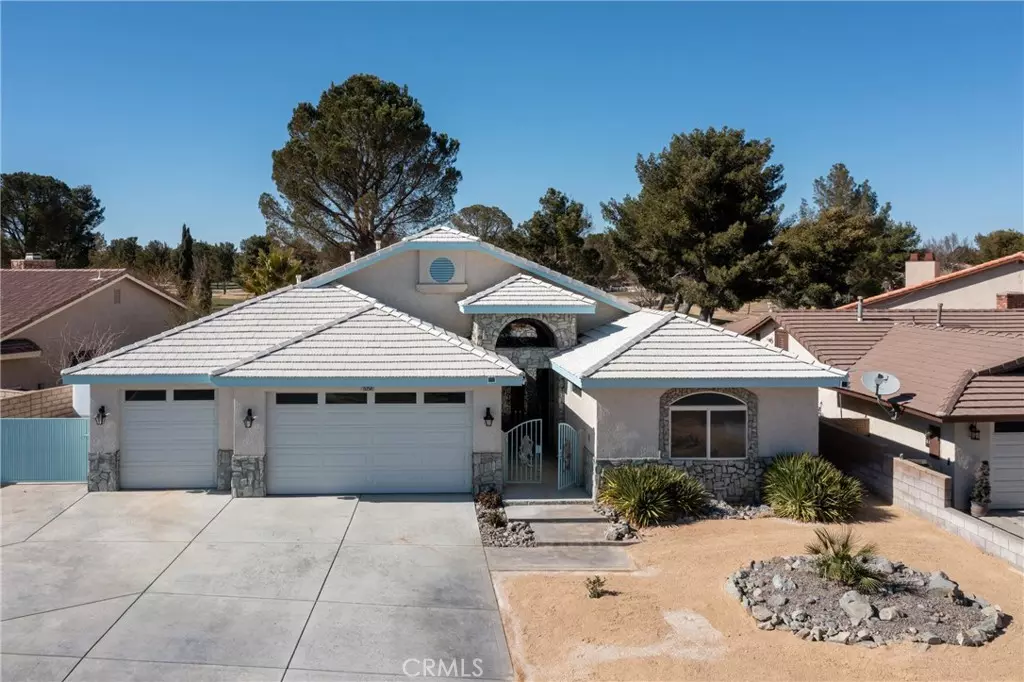$549,700
$549,700
For more information regarding the value of a property, please contact us for a free consultation.
15250 Orchard Hill LN Helendale, CA 92342
3 Beds
2 Baths
2,122 SqFt
Key Details
Sold Price $549,700
Property Type Single Family Home
Sub Type Single Family Residence
Listing Status Sold
Purchase Type For Sale
Square Footage 2,122 sqft
Price per Sqft $259
MLS Listing ID EV22252989
Sold Date 04/26/23
Bedrooms 3
Full Baths 2
Condo Fees $194
Construction Status Turnkey
HOA Fees $194/mo
HOA Y/N Yes
Year Built 2002
Lot Size 7,596 Sqft
Property Description
Seller Motivated!! Exquisite home, this one of a kind home sits on the beautiful golf course of Silver Lakes community. This custom built home has many upgrades. 14 ft ceilings at entry with beautiful custom double front door entrance, one of kind flooring. Oversized kitchen with island. Kitchen features Stainless steal GE Monogram side-by-side refrigerator, commercial grade stainless steel 6 burner range, commercial icemaker. Masterbedroom has handmade stone inlay. Soffit lighting throughout. Remote controlled fireplace in livingroom. Custom blinds. 7ft garage door. All inside walls are insulated. Huge laundryroom with lots of cabinets for storage. 2 A/C and 2 furnace. Great views of the golf course.. Silver Lakes is a private community that offers every amenity you could imagine: restaurants, shopping, private 27-hole golf course, parks, clubhouse, pool, gym, tennis courts, details at Silver lakes community assoc. Don't miss the opportunity of owning this beautiful home.
Location
State CA
County San Bernardino
Area Hndl - Helendale
Zoning RS
Rooms
Main Level Bedrooms 3
Interior
Interior Features Breakfast Bar, Built-in Features, Ceiling Fan(s), Furnished, High Ceilings, Open Floorplan, All Bedrooms Down, Main Level Primary
Heating Central
Cooling Central Air
Flooring Tile
Fireplaces Type Living Room
Fireplace Yes
Laundry Washer Hookup, Gas Dryer Hookup, Laundry Room
Exterior
Garage Spaces 3.0
Garage Description 3.0
Pool Association, Community, In Ground
Community Features Golf, Lake, Street Lights, Sidewalks, Pool
Amenities Available Clubhouse, Fitness Center, Golf Course, Management, Meeting/Banquet/Party Room, Recreation Room
View Y/N Yes
View Golf Course
Roof Type Tile
Porch Covered
Attached Garage Yes
Total Parking Spaces 3
Private Pool No
Building
Lot Description Cul-De-Sac
Story 1
Entry Level One
Sewer Public Sewer
Water Public
Level or Stories One
New Construction No
Construction Status Turnkey
Schools
School District Other
Others
HOA Name Silver Lakes
Senior Community No
Tax ID 0467481060000
Acceptable Financing Cash to New Loan, Conventional, FHA, Owner May Carry, Submit, VA Loan
Listing Terms Cash to New Loan, Conventional, FHA, Owner May Carry, Submit, VA Loan
Financing Seller Financing
Special Listing Condition Standard
Read Less
Want to know what your home might be worth? Contact us for a FREE valuation!

Our team is ready to help you sell your home for the highest possible price ASAP

Bought with Jesse Pardo • REALTY ONE GROUP EMPIRE





