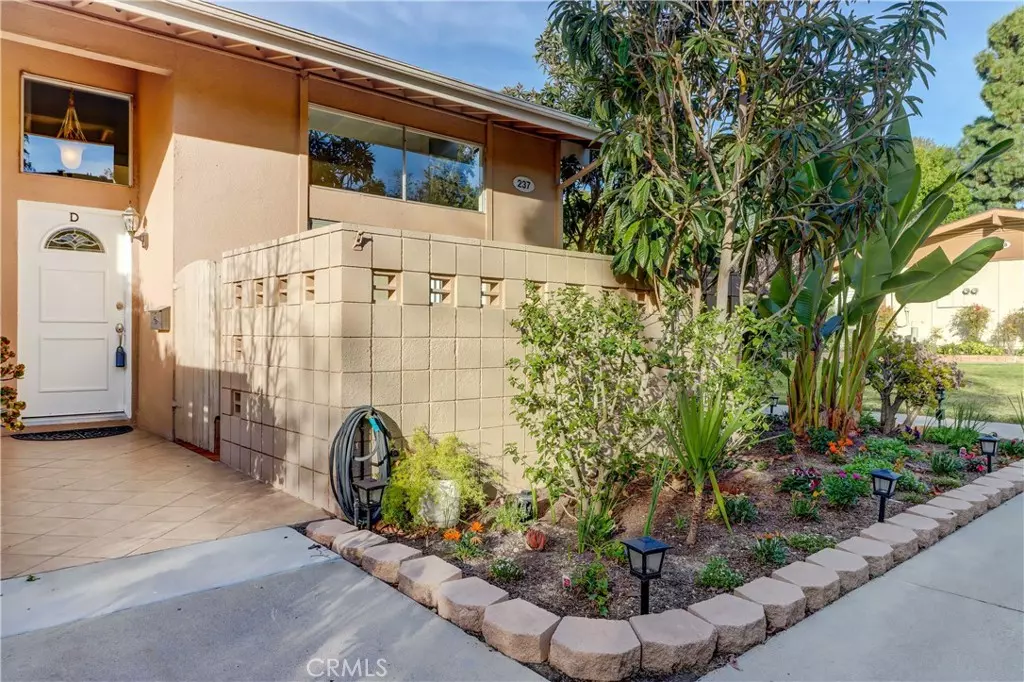$440,000
$450,000
2.2%For more information regarding the value of a property, please contact us for a free consultation.
237 Calle Aragon #D Laguna Woods, CA 92637
2 Beds
2 Baths
1,324 SqFt
Key Details
Sold Price $440,000
Property Type Condo
Sub Type Stock Cooperative
Listing Status Sold
Purchase Type For Sale
Square Footage 1,324 sqft
Price per Sqft $332
Subdivision Leisure World (Lw)
MLS Listing ID OC23003809
Sold Date 05/08/23
Bedrooms 2
Full Baths 2
Condo Fees $644
Construction Status Updated/Remodeled
HOA Fees $644/mo
HOA Y/N Yes
Year Built 1965
Property Description
Upgraded 2 Bedroom 2 Bath + Den Popular SEVILLE floorpan in excellent condition. NEWER WASHER/DRYER, NEWER KITCHEN APPLIANCES, Granite kitchen counter top, upgraded bathrooms with granite countertops, CENTRAL HEAT & AIR. Recently painted T/O. Ceramic tile downstairs. New Carpet in Bedrooms and on stairs. Two master suites one upstairs and one downstairs. Cathedral Ceilings with lots of windows for natural sunlight. Recessed lightning in kitchen and loft/den. Lovely Southwest facing location plus easy access in and out of Community. Close to carport. 55+Senior Community of LAGUNA WOODS offering 27 hold golf course, 5 swimming pools, one is a salt water pool. 2 fitness centers with the latest of workout equipment, wood working shop, ceramic sculpture studio with kiln, art studio, equestrian center, lots of walking paths, 275 social clubs, free bus service to local stores, 6 miles to Laguna Beach...The West Coast Rivera. Easy access to Freeways and grocery stores. Plus a Full Restaurant/bar with a wrap around patio overlooking the beautiful golf course with view of local mountains ranges. Furniture is available to purchase. Quite location. Carport #201 Space #9 CDS #27.
Location
State CA
County Orange
Area Lw - Laguna Woods
Rooms
Main Level Bedrooms 1
Interior
Interior Features Built-in Features, Balcony, Cathedral Ceiling(s), Granite Counters, High Ceilings, Open Floorplan, Pull Down Attic Stairs, Bedroom on Main Level, Main Level Primary
Heating Central, Electric, Forced Air
Cooling Central Air
Fireplaces Type None
Fireplace No
Appliance Built-In Range, Dishwasher, Electric Cooktop, Electric Oven, Electric Water Heater, Microwave, Refrigerator
Laundry Inside, Laundry Closet, Stacked, Upper Level
Exterior
Parking Features Assigned
Garage Spaces 1.0
Carport Spaces 1
Garage Description 1.0
Pool Community, Gunite, In Ground, Lap, Salt Water, Association
Community Features Dog Park, Golf, Horse Trails, Stable(s), Storm Drain(s), Street Lights, Sidewalks, Gated, Pool
Utilities Available Cable Connected, Electricity Connected, Sewer Connected, Underground Utilities, Water Connected
Amenities Available Pickleball, Pool
View Y/N No
View None
Accessibility Grab Bars
Porch Brick, Open, Patio
Attached Garage No
Total Parking Spaces 2
Private Pool No
Building
Lot Description 2-5 Units/Acre, Close to Clubhouse, Greenbelt, Sprinkler System
Story 2
Entry Level Two
Foundation Slab
Sewer Public Sewer
Water Public
Architectural Style Contemporary
Level or Stories Two
New Construction No
Construction Status Updated/Remodeled
Schools
School District Saddleback Valley Unified
Others
HOA Name United Mutual
Senior Community Yes
Security Features Gated with Guard,Gated Community,Gated with Attendant,24 Hour Security,Security Guard
Acceptable Financing Cash
Horse Feature Riding Trail
Listing Terms Cash
Financing Cash
Special Listing Condition Trust
Read Less
Want to know what your home might be worth? Contact us for a FREE valuation!

Our team is ready to help you sell your home for the highest possible price ASAP

Bought with Wayne Pailma • Wayne C. Pailma, Broker





