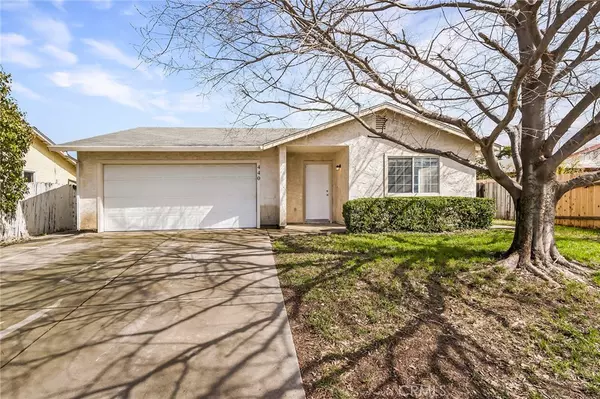$310,000
$319,999
3.1%For more information regarding the value of a property, please contact us for a free consultation.
440 PEBBLE BEACH DR Hamilton City, CA 95951
3 Beds
2 Baths
1,152 SqFt
Key Details
Sold Price $310,000
Property Type Single Family Home
Sub Type Single Family Residence
Listing Status Sold
Purchase Type For Sale
Square Footage 1,152 sqft
Price per Sqft $269
MLS Listing ID SN23041164
Sold Date 05/10/23
Bedrooms 3
Full Baths 2
HOA Y/N No
Year Built 2001
Lot Size 6,098 Sqft
Property Description
Welcome to Hamilton City, great starter home offers 3 bedrooms, 2 bathrooms, Automatic opening 2 car garage, owned solar out right, 2020 installed. perfect to grow or begin a family. Feel the charm with updated flooring, freshly painted walls, cabinets and dual pane windows that sun light flows through. Stucco exterior keeps the house insulated and the backyard is your private area for entertaining. Park your trailer or boat on the side of the house. Enjoy being close to Chico, shopping, restaurants, entertainment and much more. Come see this Gem...
Location
State CA
County Glenn
Rooms
Other Rooms Shed(s)
Main Level Bedrooms 3
Interior
Interior Features Ceiling Fan(s), Pantry, Storage, Tile Counters, All Bedrooms Down
Heating Central
Cooling Central Air
Flooring Wood
Fireplaces Type None
Fireplace No
Appliance Gas Range, Refrigerator
Laundry In Garage
Exterior
Parking Features Boat, Concrete, Driveway, Garage, RV Access/Parking
Garage Spaces 2.0
Garage Description 2.0
Pool None
Community Features Fishing, Street Lights, Sidewalks
Utilities Available Electricity Connected, Natural Gas Connected, Sewer Connected, Water Connected
View Y/N Yes
View Neighborhood
Roof Type Shingle
Attached Garage Yes
Total Parking Spaces 2
Private Pool No
Building
Lot Description Back Yard, Sprinkler System, Walkstreet
Story 1
Entry Level One
Sewer Public Sewer
Water Public
Architectural Style Traditional
Level or Stories One
Additional Building Shed(s)
New Construction No
Schools
School District Hamilton Union
Others
Senior Community No
Tax ID 032361015
Acceptable Financing Conventional, FHA, VA Loan
Listing Terms Conventional, FHA, VA Loan
Financing Conventional
Special Listing Condition Probate Listing
Read Less
Want to know what your home might be worth? Contact us for a FREE valuation!

Our team is ready to help you sell your home for the highest possible price ASAP

Bought with Cara Pearce • Century 21 Select Real Estate, Inc.





