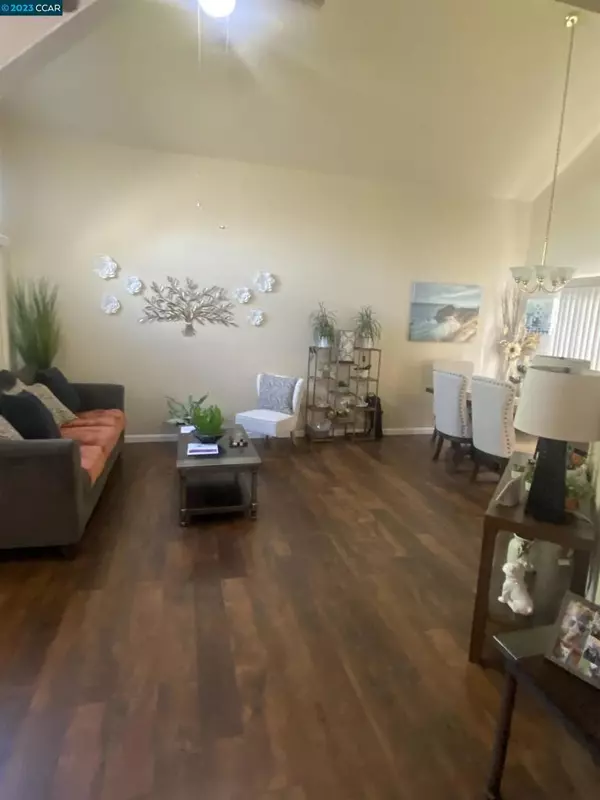$555,000
$549,000
1.1%For more information regarding the value of a property, please contact us for a free consultation.
2817 Bay Tree Dr. Fairfield, CA 94533
3 Beds
3 Baths
1,476 SqFt
Key Details
Sold Price $555,000
Property Type Single Family Home
Sub Type Single Family Residence
Listing Status Sold
Purchase Type For Sale
Square Footage 1,476 sqft
Price per Sqft $376
MLS Listing ID 41023254
Sold Date 05/12/23
Bedrooms 3
Full Baths 2
Half Baths 1
HOA Y/N No
Year Built 1987
Lot Size 4,295 Sqft
Property Description
Call Fairfield home in a great location with this stunning 3 bedroom, 2.5 bathroom house located just minutes away from Travis Air Force base, laurel creek parks, schools, freeways, and shopping centers. An hour away from San Francisco, Sacramento, and Walnut Creek, you get both the calm of suburban living and the convenience of a big city. Step inside, and you'll be greeted by beautiful, laminated flooring and soft carpets throughout. The kitchen has been remodeled with stainless steel appliances, upgraded cabinets and granite countertops, and a spacious pantry. The bathrooms have also been updated with modern fixtures and vanities. This home also includes new blinds, a low-maintenance front yard with artificial turf, and an inviting but low-maintenance backyard that has been upgraded with red brick and artificial turf. The current owners have spent approximately $30K on updating the window blinds and front and back yards, ensuring a flawless home experience. The master bathroom features a double sink, a tub, and a separate stall shower. The separate laundry room comes with a Maytag washer and dryer, making laundry day even easier. Please note that the refrigerator in the kitchen will not be included. For scheduling tour please call LA (925)451-3337
Location
State CA
County Solano
Interior
Cooling Central Air
Flooring Carpet, Laminate
Fireplaces Type Family Room, Wood Burning
Fireplace Yes
Appliance Dryer, Washer
Exterior
Parking Features Garage
Garage Spaces 2.0
Garage Description 2.0
Pool None
Roof Type Tile
Attached Garage Yes
Total Parking Spaces 2
Private Pool No
Building
Story Two
Entry Level Two
Sewer Public Sewer
Architectural Style Contemporary
Level or Stories Two
Others
Tax ID 0168371130
Acceptable Financing Cash, Conventional, FHA
Listing Terms Cash, Conventional, FHA
Read Less
Want to know what your home might be worth? Contact us for a FREE valuation!

Our team is ready to help you sell your home for the highest possible price ASAP

Bought with Julie Coffey • Century 21 Epic





