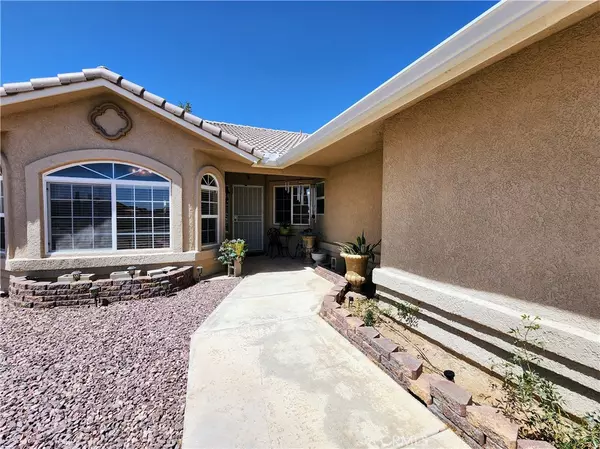$375,000
$389,500
3.7%For more information regarding the value of a property, please contact us for a free consultation.
27416 Outrigger LN Helendale, CA 92342
3 Beds
3 Baths
1,941 SqFt
Key Details
Sold Price $375,000
Property Type Single Family Home
Sub Type Single Family Residence
Listing Status Sold
Purchase Type For Sale
Square Footage 1,941 sqft
Price per Sqft $193
MLS Listing ID HD23058337
Sold Date 06/16/23
Bedrooms 3
Full Baths 2
Half Baths 1
Condo Fees $194
Construction Status Turnkey
HOA Fees $194/mo
HOA Y/N Yes
Year Built 2000
Lot Size 8,542 Sqft
Property Description
STUNNING TURNKEY HOME ACROSS FROM NORTH LAKE! This elegant super custom home has so many upgrades we can't list all of them here! But for starters, it has 2 x 6 construction with R38 insulation throughout, making it more energy efficient. Add to that a new HVAC system with a whole house purification system, an IHome thermostat, special rooftop coating with 20 year warranty to protect the tiles and create more energy efficiency. Exterior paint a year ago with water and dirt protection, newer re-landscaping with revamped irrigation on all sides. Kitchen has reverse osmosis system, new garbage disposal and newer stainless steel appliances including convection oven. Custom kitchen cabinets with under cabinet lighting. Newer fixtures and ceiling fans throughout, as well as gorgeous tile flooring. Security cameras in place and “Hardened” entry doors and garage. Extra large pantry! Wood OR gas burning fireplace and wet bar in family room adjacent to kitchen. Master bedroom is spacious with architectural detail, walk-in closet, separate tub and shower, dual vanity and includes a Bidet! 3 more bedrooms as well as a bath and a half, along with an indoor laundry room complete with electric AND gas hook ups. Covered Patio an a beautifully landscaped yard complete the picture. Great curb appeal too! 3 car garage, wide driveway, great neighborhood! Right across from a fishing area, you can walk out your door and go fishing! This is a MUST SEE home! Silver Lakes is a private community between Victorville and Barstow. Low monthly HOA dues include use of all of the amenities including a 27 hole championship Ted Robinson design golf course, tennis courts, Bocce ball courts, Pickle Ball courts, gorgeous clubhouse, library, Olympic sized swimming pool, Gym, RV Park and storage, Equestrian facilities so you can stable your horses, Beach and boat launch, two beautiful lakes for fishing boating, kayaking, paddle boarding, and even windsurfing!
Location
State CA
County San Bernardino
Area Hndl - Helendale
Zoning RS
Rooms
Other Rooms Shed(s)
Main Level Bedrooms 3
Interior
Interior Features Breakfast Bar, Ceiling Fan(s), Pantry, Pull Down Attic Stairs, Primary Suite, Walk-In Pantry, Walk-In Closet(s)
Heating Central, Forced Air, Natural Gas
Cooling Central Air, Electric
Flooring Laminate
Fireplaces Type Family Room
Fireplace Yes
Appliance Convection Oven, Dishwasher, Gas Range, Hot Water Circulator, Microwave, Water Purifier
Laundry Electric Dryer Hookup, Gas Dryer Hookup, Laundry Room
Exterior
Parking Features Driveway, Garage
Garage Spaces 3.0
Garage Description 3.0
Fence Block
Pool Association
Community Features Curbs, Dog Park, Fishing, Golf, Gutter(s), Stable(s), Lake, Park, Rural, Storm Drain(s), Street Lights, Sidewalks, Water Sports
Utilities Available Electricity Connected, Natural Gas Connected, Phone Connected, Sewer Connected, Underground Utilities
Amenities Available Bocce Court, Clubhouse, Sport Court, Dock, Dog Park, Fitness Center, Golf Course, Management, Meeting/Banquet/Party Room, Other Courts, Barbecue, Picnic Area, Playground, Pickleball, Pool, Pet Restrictions, RV Parking, Spa/Hot Tub, Tennis Court(s)
Waterfront Description Across the Road from Lake/Ocean
View Y/N No
View None
Roof Type Tile
Porch Covered, Patio
Attached Garage Yes
Total Parking Spaces 6
Private Pool No
Building
Lot Description Back Yard, Drip Irrigation/Bubblers, Sprinklers In Rear, Sprinklers In Front
Story 1
Entry Level One
Foundation Slab
Sewer Public Sewer
Water Public
Level or Stories One
Additional Building Shed(s)
New Construction No
Construction Status Turnkey
Schools
School District Other
Others
HOA Name Silver Lakes Association
Senior Community No
Tax ID 0465363120000
Security Features Closed Circuit Camera(s),Carbon Monoxide Detector(s),Smoke Detector(s)
Acceptable Financing Cash, Conventional, FHA 203(b), FHA, USDA Loan, VA Loan
Listing Terms Cash, Conventional, FHA 203(b), FHA, USDA Loan, VA Loan
Financing Conventional
Special Listing Condition Standard
Read Less
Want to know what your home might be worth? Contact us for a FREE valuation!

Our team is ready to help you sell your home for the highest possible price ASAP

Bought with Team Roper Hernandez Real • Coldwell Banker Home Source





