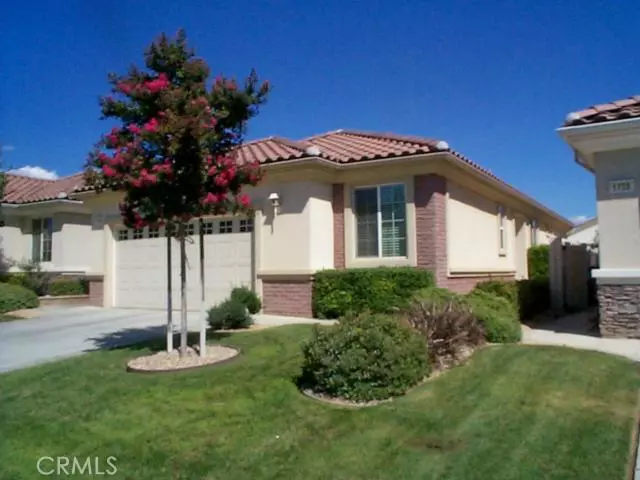$205,000
$199,900
2.6%For more information regarding the value of a property, please contact us for a free consultation.
1760 Scottsdale RD Beaumont, CA 92223
2 Beds
2 Baths
1,392 SqFt
Key Details
Sold Price $205,000
Property Type Single Family Home
Sub Type Single Family Residence
Listing Status Sold
Purchase Type For Sale
Square Footage 1,392 sqft
Price per Sqft $147
MLS Listing ID IG14175436
Sold Date 10/06/14
Bedrooms 2
Full Baths 2
Condo Fees $182
Construction Status Repairs Cosmetic
HOA Fees $182/mo
HOA Y/N Yes
Year Built 2004
Lot Size 6,098 Sqft
Property Description
FANTASTIC AND BEAUTIFUL 2 BR 2 BA PRINCESS MODEL IN POPULAR GATED 55+ COMMUNITY OF SOLERA! UPGRADES GALORE! TILE ENTRY LEADS TO BEAUTIFUL GREAT ROOM WITH CUSTOM TEAKWOOD FLOORING OFF KITCHEN. CORIAN COUNTER TOPS, WALK-IN PANTRY, INDOOR LAUNDRY ROOM WITH SINK. GORGEOUS MASTER BEDROOM WITH BRAZILIAN CHERRY FLOORING. THE MASTER CLOSET HAS BUILT-IN CLOSET ORGANIZERS. CUSTOM PAINT AND CEILING FANS THROUGHOUT THE HOME. THE DEN HAS CUSTOM BUILT-IN CABINETS ON BOTH SIDES OF THE ROOM PLUS A COMPUTER DESK. THE OWNER HAS ALSO INSTALLED RECESSED LIGHTING IN BOTH GREAT ROOM AND MASTER BEDROOM. THE GREAT ROOM LEADS TO A CUSTOM ALUMA-WOOD COVERED PATIO, FULLY LANDSCAPED YARD WITH WATERFALL. IN THE GARAGE YOU WILL FIND CUSTOM BUILT-IN CABINETS AND EXTRA SHELVING ON THE CEILING. IN ADDITION, THERE ARE 2 PHANTOM SCREEN DOORS IN THE ENTRY AND GARAGE DOOR. THE PORTABLE FIRE PIT AND GAS BBQ INCLUDED WITH SALE. MUST SEE THIS BEAUTIFUL HOME TO APPRECIATE IT! THE POPULAR SOLERA COMMUNITY FEATURES CLUBHOUSE WITH INGROUND SALT-WATER POOL, SPA. ALSO KITCHEN, LIBRARY, BILLIARD ROOM, GYM, TENNIS AND BOCCE-BALL COURTS, OPEN GREENBELT AREA.
Location
State CA
County Riverside
Area 263 - Banning/Beaumont/Cherry Valley
Interior
Interior Features Breakfast Bar, Ceiling Fan(s), Pantry, Solid Surface Counters, All Bedrooms Down, Main Level Primary
Heating Central
Cooling Central Air
Flooring Laminate, Tile, Wood
Fireplaces Type None
Fireplace No
Appliance Dishwasher, Free-Standing Range, Gas Cooktop, Disposal, Microwave, Vented Exhaust Fan, Water To Refrigerator
Laundry Laundry Room
Exterior
Garage Spaces 2.0
Garage Description 2.0
Fence Vinyl
Pool Community, In Ground, Association
Community Features Storm Drain(s), Suburban, Gated, Pool
Utilities Available Sewer Available, Sewer Connected
Amenities Available Billiard Room, Call for Rules, Clubhouse, Dues Paid Monthly, Fitness Center, Pool, Pet Restrictions, Pets Allowed, Recreation Room, Guard, Spa/Hot Tub, Security, Tennis Court(s)
View Y/N No
View None
Roof Type Tile
Porch Concrete, Covered, Patio
Attached Garage Yes
Total Parking Spaces 2
Private Pool No
Building
Lot Description Front Yard, Street Level
Story One
Entry Level One
Water Public
Architectural Style Contemporary, Mediterranean
Level or Stories One
Construction Status Repairs Cosmetic
Schools
High Schools Beaumont
School District Beaumont
Others
Senior Community Yes
Tax ID 400270087
Security Features Gated with Guard,Gated Community
Acceptable Financing Cash, Cash to New Loan, FHA, Submit
Listing Terms Cash, Cash to New Loan, FHA, Submit
Financing Cash
Special Listing Condition Standard
Read Less
Want to know what your home might be worth? Contact us for a FREE valuation!

Our team is ready to help you sell your home for the highest possible price ASAP

Bought with MARJORIE LEWIS • RE/MAX ADVANTAGE

