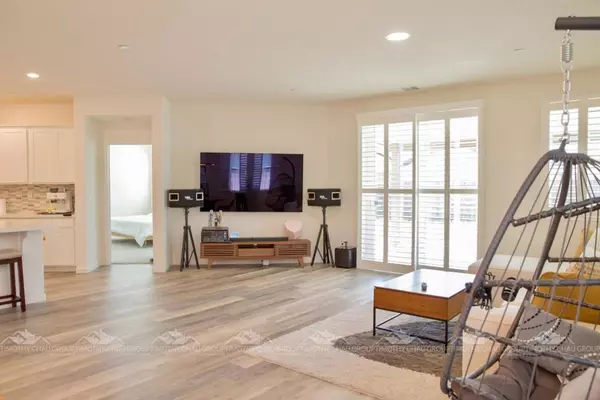$525,000
$549,888
4.5%For more information regarding the value of a property, please contact us for a free consultation.
3052 Lennon WAY Stockton, CA 95212
3 Beds
2 Baths
1,925 SqFt
Key Details
Sold Price $525,000
Property Type Single Family Home
Sub Type Single Family Residence
Listing Status Sold
Purchase Type For Sale
Square Footage 1,925 sqft
Price per Sqft $272
MLS Listing ID ML81923943
Sold Date 08/09/23
Bedrooms 3
Full Baths 2
HOA Y/N No
Year Built 2019
Lot Size 5,972 Sqft
Property Description
Welcome to 3052 Lennon Way, a stunning 1,925 square foot home that boasts modern upgrades and a spacious floor plan. Built in 2019, this gorgeous property is situated on a 5,971 square foot lot and features 3 bedrooms and 2 bathrooms. As you step inside, you'll be greeted by an abundance of natural light and an open concept living area that seamlessly flows into the dining and kitchen areas. The kitchen features sleek, modern appliances and plenty of storage space, making meal prep a breeze. The spacious bedrooms offer plenty of room for relaxation and rest, and the bathrooms have been thoughtfully designed with modern fixtures and finishes. Located in the heart of Stockton, this home is just minutes away from shopping, dining, and entertainment, making it the perfect blend of comfort and convenience. Don't miss your opportunity to make this beautiful house your forever home. See all that 3052 Lennon Way has to offer!
Location
State CA
County San Joaquin
Area 699 - Not Defined
Zoning R1
Interior
Interior Features Walk-In Closet(s)
Cooling Central Air
Flooring Carpet, Laminate, Tile
Fireplace No
Appliance Dishwasher, Disposal, Microwave
Exterior
Garage Spaces 2.0
Garage Description 2.0
Fence Wood
View Y/N No
Roof Type Tile
Attached Garage Yes
Total Parking Spaces 2
Building
Lot Description Zero Lot Line
Story 1
Foundation Slab
Sewer Public Sewer
Water Public
Architectural Style Contemporary
New Construction No
Schools
School District Lodi Unified
Others
Tax ID 12215012
Acceptable Financing FHA, VA Loan
Listing Terms FHA, VA Loan
Financing VA
Special Listing Condition Standard
Read Less
Want to know what your home might be worth? Contact us for a FREE valuation!

Our team is ready to help you sell your home for the highest possible price ASAP

Bought with Nicholas Oh





