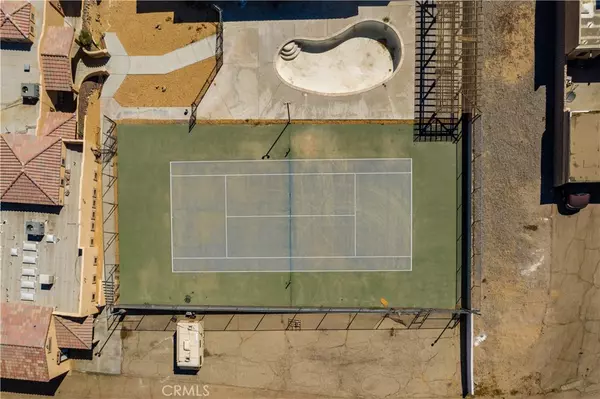$350,000
$365,000
4.1%For more information regarding the value of a property, please contact us for a free consultation.
26653 Topsail LN Helendale, CA 92342
3 Beds
3 Baths
2,268 SqFt
Key Details
Sold Price $350,000
Property Type Single Family Home
Sub Type Single Family Residence
Listing Status Sold
Purchase Type For Sale
Square Footage 2,268 sqft
Price per Sqft $154
MLS Listing ID HD23157833
Sold Date 10/12/23
Bedrooms 3
Full Baths 2
Half Baths 1
Condo Fees $205
HOA Fees $205/mo
HOA Y/N Yes
Year Built 2006
Lot Size 7,840 Sqft
Property Description
THIS FABULOUS HOME IN SILVER LAKES!! Large open floor plan with 3 BR and 2.5 BA. Beautiful arched doorways, high ceilings. One level beauty offers huge kitchen with breakfast bar, large pantry, dining area and a dining room (can be used as office or bonus room), great room with fireplace and mantel, 3 large bedrooms all with walk in closets, wonderful master suite, separate tub and shower. 1/2 bath adjacent to kitchen, large indoor laundry room, deep 2 car garage. Back yard is fully fenced with block wall and gated on sides. Sprinkler system in place too! This is a must see!! Close to all amenities that Silver Lakes has to offer, such as 2 beautiful lakes for boating & fishing. FREE GOLF on the 27-hole Championship golf course, also included is a community club house which features a swimming pool, kids wading pool, spa, sauna, well stocked gym, tennis, Bocce ball, Pickle Ball, horseshoe pits, RV Park and more!
Location
State CA
County San Bernardino
Area Hndl - Helendale
Zoning Residential 1
Rooms
Main Level Bedrooms 3
Interior
Heating Forced Air, Natural Gas
Cooling Central Air
Flooring See Remarks, Tile
Fireplaces Type Living Room
Fireplace Yes
Appliance Dishwasher, Disposal, Gas Range, Gas Water Heater, Refrigerator
Laundry Inside
Exterior
Garage Spaces 2.0
Garage Description 2.0
Fence Block, Wrought Iron
Pool Community, In Ground, Association
Community Features Lake, Pool
Utilities Available Sewer Available, Sewer Connected
Amenities Available Billiard Room, Clubhouse, Dock, Fitness Center, Fire Pit, Golf Course, Meeting/Banquet/Party Room, Barbecue, Picnic Area, Playground, Pool, Spa/Hot Tub, Tennis Court(s)
View Y/N No
View None
Roof Type Tile
Porch Covered
Attached Garage Yes
Total Parking Spaces 2
Private Pool No
Building
Lot Description Drip Irrigation/Bubblers, Sprinklers In Rear, Sprinklers In Front, Sprinkler System
Story 1
Entry Level One
Sewer Sewer Tap Paid
Water Public
Level or Stories One
New Construction No
Schools
School District Other
Others
HOA Name Silver Lakes Association
Senior Community No
Tax ID 0465265060000
Acceptable Financing Cash, Conventional, Cal Vet Loan, FHA, Submit, VA Loan
Listing Terms Cash, Conventional, Cal Vet Loan, FHA, Submit, VA Loan
Financing Conventional
Special Listing Condition Standard
Read Less
Want to know what your home might be worth? Contact us for a FREE valuation!

Our team is ready to help you sell your home for the highest possible price ASAP

Bought with Eliann Mendez • Century 21 Allstars





