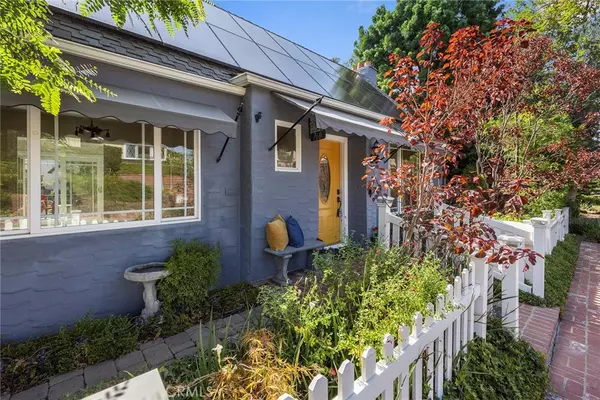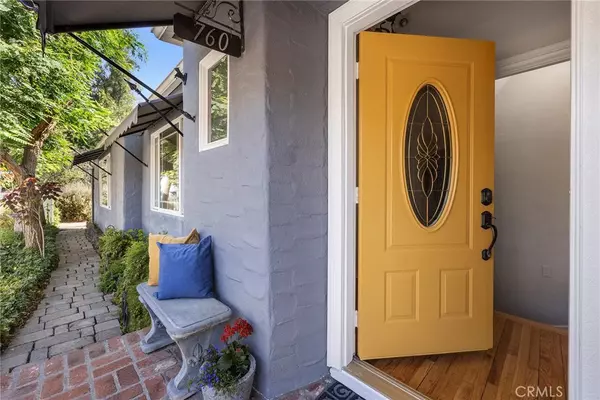$1,300,000
$1,350,000
3.7%For more information regarding the value of a property, please contact us for a free consultation.
760 Oceanview DR Fullerton, CA 92832
4 Beds
4 Baths
2,730 SqFt
Key Details
Sold Price $1,300,000
Property Type Single Family Home
Sub Type Single Family Residence
Listing Status Sold
Purchase Type For Sale
Square Footage 2,730 sqft
Price per Sqft $476
Subdivision ,Golden Hills
MLS Listing ID PW23155584
Sold Date 10/23/23
Bedrooms 4
Full Baths 3
Half Baths 1
Construction Status Additions/Alterations,Updated/Remodeled,Turnkey
HOA Y/N No
Year Built 1930
Lot Size 7,840 Sqft
Property Description
Charm – style – serenity – all are found in this most charming hillside Golden Hills vintage residence featuring a detached 9 year old ADU – Welcome to 760 and 762 Oceanview Drive. Greeted by a white picket fence and striking yellow front door, the vintage elements of this home are beautifully accented by dual pane windows, a quality dimensional shingle roof and a mature cottage inspired landscape. Step inside to a welcoming and captivating interior, original hardwood floors are just refinished and beautifully compliment the freshly painted interior. A light soaked living room enjoys a custom wood fireplace, beamed ceiling accents and a French door leads to a private deck hidden behind mature hedges, a sliding door leads to the rear deck that runs the length of the home offering peaceful tree top views. An updated and well appointed kitchen features granite counters and newly painted oak cabinetry plus a full suite of appliances including gas range, dishwasher, built-in microwave, the fridge is included too! Yet another sliding door is found in the family room featuring new LVP flooring and a guest ½ bathroom. Downstairs a secondary bedroom, full bathroom with claw foot tub and convenient inside laundry room, washer and dryer are included, are all found – continue down the hall to the primary suite featuring a separate retreat with vintage wood burning fireplace and a large walk in closet, with a built in dresser! The primary bedroom is a peaceful space with a French door to another deck and a beautifully upgraded en-suite bathroom with vintage black and white tile flooring and shower, the vintage dresser now custom vanity and under floor heating complete the bathroom. Ensconced in mature greenery there are many ‘secret garden' areas across multiple terraces – fruit trees are found in the yard as well. At the rear of the property is a quality built 640 sq feet ADU featuring 1 Bedroom and 1 Bathroom, a living room with vaulted ceilings and a quality full size kitchen with granite counters and SS appliances. Direct garage access is found in the hallway leading to a remarkable 1,100 sq foot garage with vaulted ceilings and a huge mezzanine loft, another amazing storage space or perhaps a studio, or even a Jr. ADU?? Don't miss out on this special and rare property in an enviable location in Golden Hills. Two 200 AMP electrical panels, 9.9 KwH OWNED solar on main home plus one Tesla power wall. RV parking with hookups - approx. 15x60 feet
Location
State CA
County Orange
Area 83 - Fullerton
Rooms
Other Rooms Two On A Lot
Main Level Bedrooms 1
Interior
Interior Features Beamed Ceilings, Ceiling Fan(s), Living Room Deck Attached, Recessed Lighting, Primary Suite, Utility Room
Heating Central
Cooling Central Air
Fireplaces Type Living Room, Primary Bedroom
Fireplace Yes
Appliance Dishwasher, Disposal, Dryer, Washer
Laundry Inside, Laundry Room
Exterior
Parking Features Driveway, Garage Faces Rear, RV Access/Parking, Workshop in Garage
Garage Spaces 3.0
Garage Description 3.0
Fence Chain Link, Wood
Pool None
Community Features Curbs
View Y/N Yes
View Neighborhood, Trees/Woods
Roof Type Composition
Accessibility None
Porch Deck
Attached Garage No
Total Parking Spaces 6
Private Pool No
Building
Lot Description Landscaped, Steep Slope, Street Level, Zero Lot Line
Faces West
Story 1
Entry Level One
Foundation Raised
Sewer Public Sewer
Water Public
Architectural Style Traditional
Level or Stories One
Additional Building Two On A Lot
New Construction No
Construction Status Additions/Alterations,Updated/Remodeled,Turnkey
Schools
School District Fullerton Joint Union High
Others
Senior Community No
Tax ID 03204302
Security Features Carbon Monoxide Detector(s),Smoke Detector(s)
Acceptable Financing Cash, Conventional
Listing Terms Cash, Conventional
Financing Cash
Special Listing Condition Standard
Read Less
Want to know what your home might be worth? Contact us for a FREE valuation!

Our team is ready to help you sell your home for the highest possible price ASAP

Bought with Chang Hae Han • Paradise Realty





