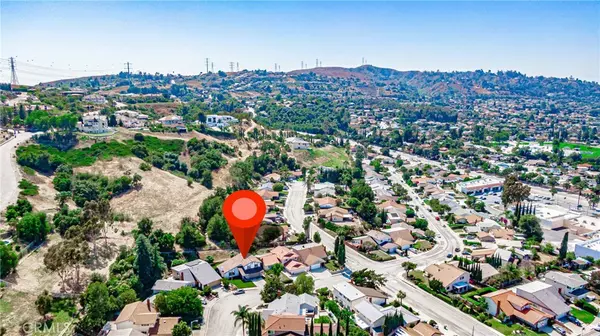$1,015,000
$998,000
1.7%For more information regarding the value of a property, please contact us for a free consultation.
3315 White Cloud DR Hacienda Heights, CA 91745
3 Beds
3 Baths
1,874 SqFt
Key Details
Sold Price $1,015,000
Property Type Single Family Home
Sub Type Single Family Residence
Listing Status Sold
Purchase Type For Sale
Square Footage 1,874 sqft
Price per Sqft $541
MLS Listing ID DW23116359
Sold Date 11/14/23
Bedrooms 3
Full Baths 3
HOA Y/N No
Year Built 1969
Lot Size 7,466 Sqft
Property Description
Located in the serene and picturesque neighborhood of Hacienda Heights, this exquisite home offers a harmonious blend of elegance, comfort, and contemporary design. This stunning residence showcases exceptional craftsmanship and thoughtful architectural details throughout. As you approach the property, you are greeted by a meticulously landscaped front yard with lush greenery and a charming pathway leading to the front entrance. The house boasts a timeless and sophisticated exterior creating an inviting curb appeal. Step inside, and you'll be captivated by the spacious and open layout that maximizes natural light and provides a seamless flow between the living spaces. The foyer welcomes you with its high ceilings and beautiful tile flooring, setting the tone for the rest of the home. The main living area is an ideal space for both relaxation and entertainment. The living room features large windows that bathe the room in sunlight, while the modern fireplace adds warmth and charm. Adjacent to the living room is a formal dining area, perfect for hosting intimate dinners or larger gatherings with friends and family. The gourmet kitchen is a chef's dream, equipped with high-end black stainless steel appliances, custom cabinetry, and an expansive center island with a breakfast bar. Whether you're a culinary enthusiast or simply enjoy cooking, this kitchen will inspire your creativity. A separate breakfast nook provides a casual dining area for everyday meals. This gorgeous home offers three spacious bedrooms, including a luxurious master suite. The master bedroom is a true retreat, featuring a generous walk-in closet and an en-suite bathroom with dual vanities, a soaking tub, and a separate shower. Each additional bedroom offers ample space, natural light, and closet storage. Backyard perfect for outdoor relaxation. Equipped with modern amenities such as central heating and air conditioning, ensuring year-round comfort. Situated in the desirable community of Hacienda Heights, this residence offers convenient access to local amenities, parks, shopping centers, great schools presents a rare opportunity to own an extraordinary property in a highly sought-after area.
Location
State CA
County Los Angeles
Area 631 - Hacienda Heights
Zoning LCR16500*
Interior
Interior Features Breakfast Bar, Cathedral Ceiling(s), All Bedrooms Up, Primary Suite, Walk-In Closet(s)
Heating Central
Cooling Central Air
Flooring See Remarks, Wood
Fireplaces Type Living Room
Fireplace Yes
Appliance Dishwasher, Gas Oven, Gas Range
Laundry In Garage
Exterior
Parking Features Driveway Up Slope From Street
Garage Spaces 2.0
Garage Description 2.0
Pool None
Community Features Mountainous
View Y/N Yes
View Hills
Attached Garage Yes
Total Parking Spaces 2
Private Pool No
Building
Lot Description Back Yard, Front Yard, Sprinklers In Rear, Sprinklers In Front, Lawn, Landscaped
Faces East
Story 2
Entry Level Two
Sewer Public Sewer
Water Public
Level or Stories Two
New Construction No
Schools
School District Hacienda La Puente Unified
Others
Senior Community No
Tax ID 8291034033
Acceptable Financing Conventional
Listing Terms Conventional
Financing Conventional
Special Listing Condition Standard
Read Less
Want to know what your home might be worth? Contact us for a FREE valuation!

Our team is ready to help you sell your home for the highest possible price ASAP

Bought with Breanna Martinez Webb • CENTURY 21 MASTERS





