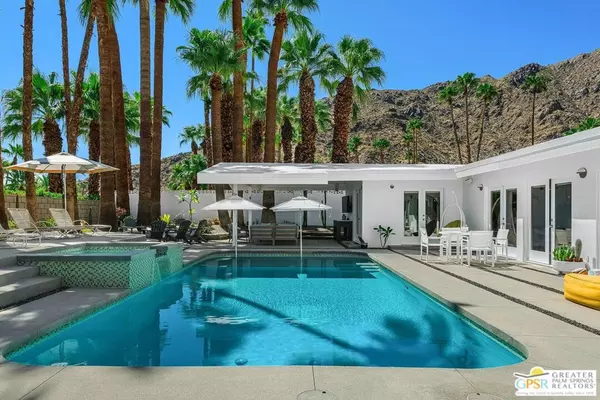$3,450,000
$3,475,000
0.7%For more information regarding the value of a property, please contact us for a free consultation.
834 N Rose AVE Palm Springs, CA 92262
4 Beds
5 Baths
2,890 SqFt
Key Details
Sold Price $3,450,000
Property Type Single Family Home
Sub Type Single Family Residence
Listing Status Sold
Purchase Type For Sale
Square Footage 2,890 sqft
Price per Sqft $1,193
Subdivision Vista Las Palmas
MLS Listing ID 23308797
Sold Date 11/17/23
Bedrooms 4
Full Baths 4
Half Baths 1
Construction Status Updated/Remodeled
HOA Y/N No
Year Built 1961
Lot Size 0.290 Acres
Property Description
Palm Springs Paradise! Discreetly nestled behind a mature ficus hedge, this Vista Las Palmas treasure is everything you've dreamed of. Recently reimagined with one of the area's top design teams and ready to enjoy, this 4BR/4.5BA residence exudes positive energy for your Palm Springs experience. Generous public spaces are matched with spacious suites so no matter the activity or the desire, this home has you covered. The Charles DuBois floor plan is timeless, providing a perfect flow from the formal foyer into the great room or into the newly renovated kitchen and breakfast area. Bedrooms are true sanctuaries and privately set down the gracious main hall, and all have been appointed with luxe ensuite baths. The primary suite is at the rear of the home, overlooking the pool and yard. The primary bath is so indulgent, you won't want to leave. Outside, your Palm Springs dream awaits in one of the most magical transformations in the neighborhood. Rivaling the best of our boutique hotels, the completely refreshed, sparkling pool and spa take center stage here, enhanced by the backdrops of towering, protective palm trees and those glorious mountain views the neighborhood is known for. A grand covered pavilion extends the outdoor living experience with ample room for entertaining or lounging - complete with large TV, and the casita, which houses the 4th bedroom and an Instagram-worthy bath, is easily accessible here via a separate entrance. The list of upgrades is extensive and includes important work like new HVAC systems with whole house HEPA ultraviolet filtration, climate control for the garage, a new 220v electrical service, 2 new tankless water heaters, a new stucco smooth coat, security system upgrades and smart home automation. The natural setting is one of the best in Palm Springs, hugged by mountains to the south and west. Vista Las Palmas is like nowhere else. It's time you joined us.
Location
State CA
County Riverside
Area 332 - Central Palm Springs
Zoning R1C
Interior
Interior Features Breakfast Bar, Ceiling Fan(s), Separate/Formal Dining Room
Heating Forced Air
Cooling Central Air
Flooring Tile
Fireplaces Type Gas
Furnishings Unfurnished
Fireplace Yes
Appliance Built-In, Dishwasher, Electric Cooktop, Oven, Refrigerator
Laundry Inside
Exterior
Parking Features Door-Multi, Garage
Pool Gunite, Heated, In Ground, Private, Waterfall
View Y/N Yes
View Desert, Mountain(s)
Roof Type Foam
Porch Covered
Attached Garage Yes
Total Parking Spaces 2
Private Pool Yes
Building
Lot Description Front Yard, Landscaped, Rectangular Lot
Faces West
Story 1
Entry Level One
Sewer Sewer Tap Paid
Architectural Style Mid-Century Modern
Level or Stories One
New Construction No
Construction Status Updated/Remodeled
Schools
School District Palm Springs Unified
Others
Senior Community No
Tax ID 505122003
Special Listing Condition Standard
Read Less
Want to know what your home might be worth? Contact us for a FREE valuation!

Our team is ready to help you sell your home for the highest possible price ASAP

Bought with TTK Represents • Compass






