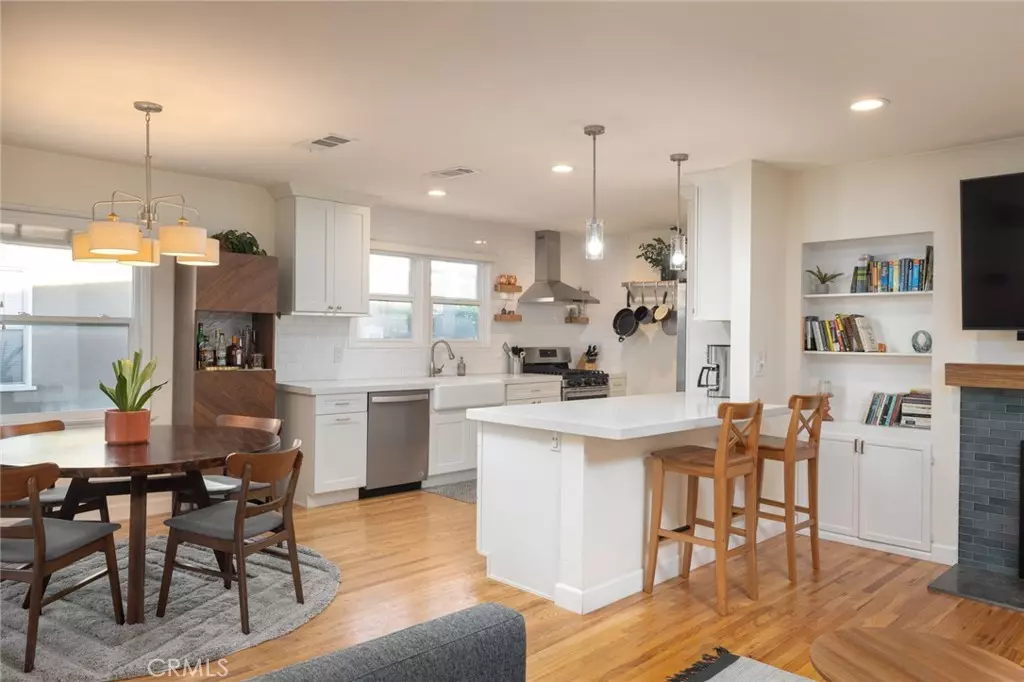$1,103,000
$1,050,000
5.0%For more information regarding the value of a property, please contact us for a free consultation.
1042 E Ridgewood ST Long Beach, CA 90807
3 Beds
3 Baths
1,510 SqFt
Key Details
Sold Price $1,103,000
Property Type Single Family Home
Sub Type Single Family Residence
Listing Status Sold
Purchase Type For Sale
Square Footage 1,510 sqft
Price per Sqft $730
Subdivision Bixby Highlands (Bxh)
MLS Listing ID PW23211271
Sold Date 12/18/23
Bedrooms 3
Full Baths 2
Half Baths 1
HOA Y/N No
Year Built 1947
Lot Size 6,094 Sqft
Property Description
Welcome Home to this lovingly updated modern home on a tree-lined street in Bixby Knolls. Enter into an open, light and bright living room with wood burning fireplace, hardwood floors and recessed lighting that connects seamlessly to the beautifully updated open concept kitchen. Featuring three bedrooms and two-and-one-half baths, central air conditioning and heat with paid off solar panels which helps tremendously with utility bills. The kitchen has been fully remodeled with quartz countertops, a built-in wine fridge and microwave, a farmhouse sink, floating shelves and a spacious pantry.
The impressive primary suite features an enormous walk-in closet and a thoughtfully updated en-suite primary bathroom, complete with a custom built dual vanity, quartz countertops, recessed lighting, glass-enclosed shower and modern open shelving. The hall bathroom has been updated with granite countertops, marble flooring, stand alone bath tub and open glass shower. There is ample storage throughout the home and each room is generously sized.
The lush, private backyard is an oasis of greenery and perfect for entertaining with a large deck, a hot tub and an outdoor shower. The insulated garage is a perfect flex space as a work-from-home office or a home gym. The front yard has been thoughtfully landscaped with drought-tolerant plants for easy maintenance. Additional upgrades include a new electrical panel, upgraded wiring, an electrical vehicle charger, tankless water heater, updated plumbing, and long driveway. Close proximity to parks, shopping, and dining on Atlantic Avenue.
Location
State CA
County Los Angeles
Area 6 - Bixby, Bixby Knolls, Los Cerritos
Zoning LBR1N
Rooms
Main Level Bedrooms 3
Interior
Interior Features Breakfast Bar, Ceiling Fan(s), Eat-in Kitchen, Walk-In Closet(s)
Heating Central
Cooling Central Air
Flooring Concrete, Stone, Tile, Wood
Fireplaces Type Living Room, Wood Burning
Fireplace Yes
Appliance Dishwasher, Disposal, Gas Oven, Gas Range, Microwave, Refrigerator
Laundry Washer Hookup, Gas Dryer Hookup, In Garage
Exterior
Parking Features Covered, Electric Vehicle Charging Station(s), Garage
Garage Spaces 2.0
Garage Description 2.0
Pool None
Community Features Sidewalks
Utilities Available Electricity Connected, Natural Gas Connected, Sewer Connected, Water Connected
View Y/N Yes
View Neighborhood
Porch Open, Patio, Wood
Attached Garage No
Total Parking Spaces 2
Private Pool No
Building
Lot Description 0-1 Unit/Acre
Story 1
Entry Level One
Sewer Public Sewer
Water Public
Level or Stories One
New Construction No
Schools
School District Long Beach Unified
Others
Senior Community No
Tax ID 7135010008
Acceptable Financing Cash, Cash to Existing Loan, Cash to New Loan, Conventional, FHA, VA Loan
Green/Energy Cert Solar
Listing Terms Cash, Cash to Existing Loan, Cash to New Loan, Conventional, FHA, VA Loan
Financing Conventional
Special Listing Condition Standard
Read Less
Want to know what your home might be worth? Contact us for a FREE valuation!

Our team is ready to help you sell your home for the highest possible price ASAP

Bought with Amy Tsang • Compass




