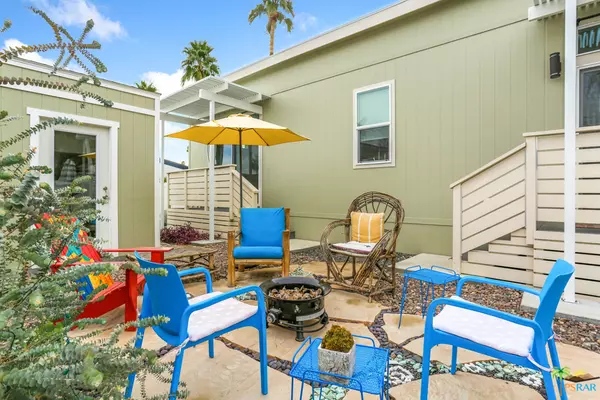$195,000
$177,000
10.2%For more information regarding the value of a property, please contact us for a free consultation.
123 Pali DR Palm Springs, CA 92264
1 Bed
1 Bath
600 SqFt
Key Details
Sold Price $195,000
Property Type Manufactured Home
Listing Status Sold
Purchase Type For Sale
Square Footage 600 sqft
Price per Sqft $325
Subdivision Palm Canyon Mobile Club
MLS Listing ID 21697020
Sold Date 04/14/21
Bedrooms 1
Full Baths 1
HOA Y/N No
Year Built 2018
Property Description
Welcome home to 123 Pali! Located in the coveted Palm Canyon Mobile Club in South Palm Springs, this popular Safari model unit is perfectly positioned on a corner lot with glorious mountain views. From the sweet front porch, you enter the main room boasting soaring ceilings and clerestory windows situated to maximize the fabulous Palm Springs sunshine. Continue on to the fully-outfitted kitchen, where you'll find stainless steel appliances and cabinets featuring custom glass pulls and tiled trim. The large bathroom contains a generous walk-in shower with floor-to-ceiling subway tiles. In the bedroom, built-in cabinetry and two separate closets allow for ample storage. Outside, you'll be delighted by artful landscaping including a sandstone patio, paved walkways, and a beautiful variety of trees, bushes, and succulents--some of which are connected to an underground sprinkler system. On top of all of this, this property features a detached studio with recessed lighting, windows, and a dedicated A/C unit, providing extra space for a variety of uses. Monthly space rent will be $850. Some furnishings available outside of escrow.
Location
State CA
County Riverside
Area 334 - South End Palm Springs
Rooms
Other Rooms Sheds
Interior
Interior Features CeilingFans
Heating Central
Flooring Vinyl
Fireplaces Type None
Furnishings Unfurnished
Fireplace No
Appliance Dishwasher, Disposal, Microwave, Refrigerator, Washer
Exterior
Parking Features AttachedCarport
Carport Spaces 1
Pool Association
Community Features Gated
Amenities Available BilliardRoom, Clubhouse, FirePit, Pool, PetRestrictions, RecreationRoom, RVParking, SpaHotTub
View Y/N Yes
View Mountains
Porch Deck, FrontPorch
Attached Garage Yes
Total Parking Spaces 1
Private Pool No
Building
Faces West
Story 1
Additional Building Sheds
New Construction No
Others
Pets Allowed Yes
Senior Community No
Tax ID UNAVAILABLE
Security Features GatedCommunity
Special Listing Condition Standard
Pets Allowed Yes
Read Less
Want to know what your home might be worth? Contact us for a FREE valuation!

Our team is ready to help you sell your home for the highest possible price ASAP

Bought with Stephanie Taylor • Bennion Deville Homes




