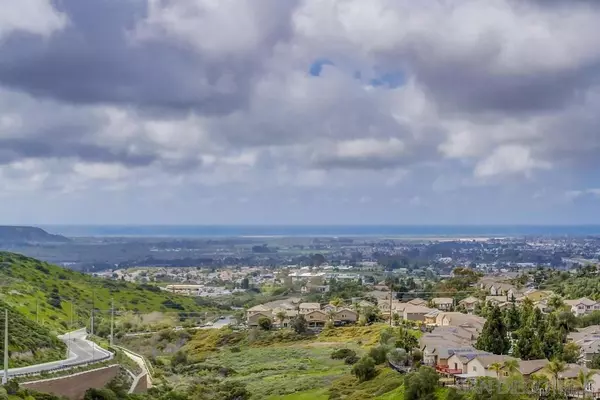$950,000
$939,000
1.2%For more information regarding the value of a property, please contact us for a free consultation.
5040 Crescent Bay Dr. San Diego, CA 92154
4 Beds
3 Baths
2,115 SqFt
Key Details
Sold Price $950,000
Property Type Single Family Home
Sub Type Single Family Residence
Listing Status Sold
Purchase Type For Sale
Square Footage 2,115 sqft
Price per Sqft $449
Subdivision San Diego
MLS Listing ID 240005638SD
Sold Date 04/08/24
Bedrooms 4
Full Baths 3
Condo Fees $55
HOA Fees $55/mo
HOA Y/N Yes
Year Built 2006
Lot Size 5,005 Sqft
Property Description
This exquisite 4 bedroom, 3 bathroom home boasts breathtaking panoramic ocean views and is ready for you to move in and enjoy! Its features include a gourmet kitchen with designer cabinetry, granite counters and stainless steel appliances. The open and bright floor plan is complemented by a neutral color palette, inviting living room, and family room with a fireplace that offers picturesque views of the backyard, complete with ocean breezes and stunning sunsets. Convenience meets luxury with a bedroom and bathroom located on the first floor, a spacious laundry room and a primary suite featuring a private balcony deck, walk-in closet, dual sinks and a separate shower/soaking tub. Additional highlights include central air and heat, recessed lighting, an abundance of storage and a 2-car attached garage. Step outside to discover the incredible outdoor space and entertaining backyard, which boasts spectacular water and city views. Don't miss the chance to experience all that this property has to offer—it's a must-see!
Location
State CA
County San Diego
Area 92154 - Otay Mesa
Zoning R1
Interior
Interior Features Bedroom on Main Level
Heating Forced Air, Fireplace(s), Natural Gas
Cooling Central Air
Fireplaces Type Family Room
Fireplace Yes
Appliance Dishwasher, Microwave, Range Hood
Laundry Gas Dryer Hookup, Laundry Room
Exterior
Parking Features Concrete
Garage Spaces 2.0
Garage Description 2.0
Pool None
View Y/N Yes
View City Lights, Ocean, Panoramic
Attached Garage Yes
Total Parking Spaces 4
Private Pool No
Building
Story 2
Entry Level Two
Level or Stories Two
New Construction No
Others
HOA Name First Service Residential
Senior Community No
Tax ID 6453413300
Acceptable Financing Cash, Conventional, FHA, VA Loan
Listing Terms Cash, Conventional, FHA, VA Loan
Financing Conventional
Read Less
Want to know what your home might be worth? Contact us for a FREE valuation!

Our team is ready to help you sell your home for the highest possible price ASAP

Bought with Leo Esguerra • Palisade Realty Inc





