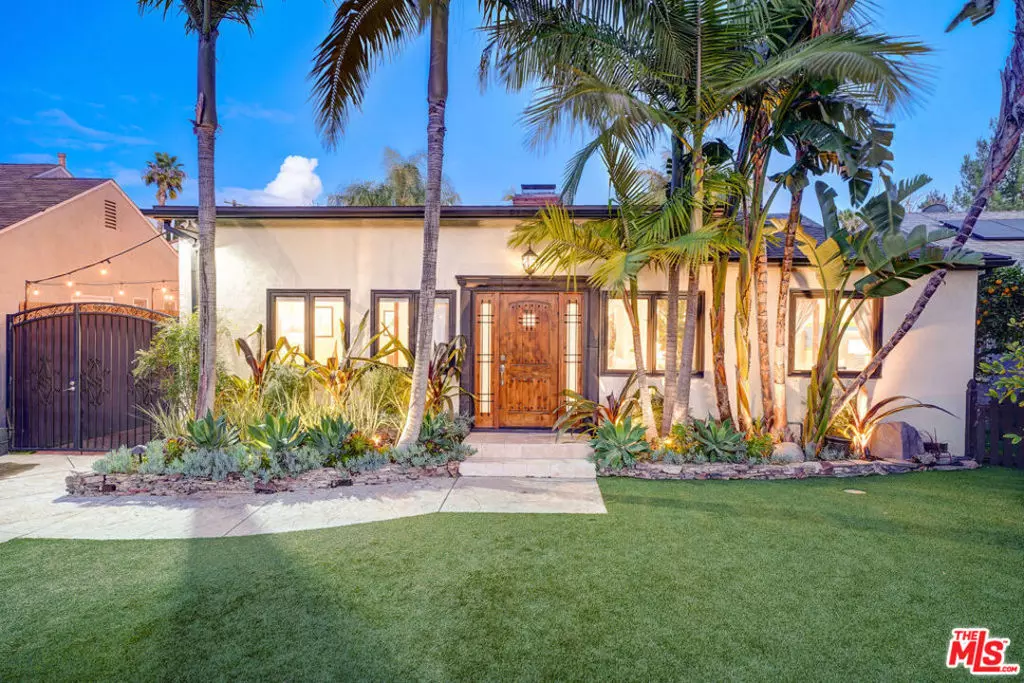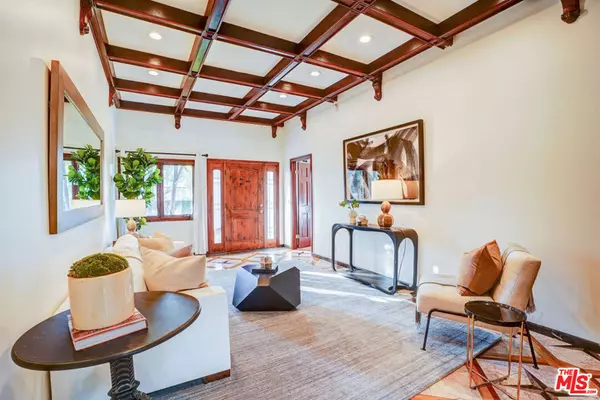$1,960,000
$1,995,000
1.8%For more information regarding the value of a property, please contact us for a free consultation.
4540 Simpson AVE Valley Village, CA 91607
4 Beds
3 Baths
3,128 SqFt
Key Details
Sold Price $1,960,000
Property Type Single Family Home
Sub Type Single Family Residence
Listing Status Sold
Purchase Type For Sale
Square Footage 3,128 sqft
Price per Sqft $626
MLS Listing ID 24354975
Sold Date 04/18/24
Bedrooms 4
Full Baths 2
Three Quarter Bath 1
HOA Y/N No
Year Built 1941
Lot Size 7,230 Sqft
Property Description
Nestled in a tranquil neighborhood yet strategically located for convenience, this Studio City residence is a masterpiece of modern living. Boasting 4 bedrooms and 3 bathrooms, this thoughtfully remodeled home is a haven of elegance and functionality. Indoor Extravagance: Enter inside to discover a grand formal living room with high coffered ceilings and fireplace. The spacious family room features vaulted ceilings, adorned with multiple skylights that flood the space with natural light opens seamlessly to the tropical oasis of the rear yard, creating a perfect blend of indoor and outdoor living. The indoor kitchen, remodeled in 2022, is a chef's delight, equipped with top-of-the-line appliances, including a gas range, oven, microwave, fridge and dishwasher. The dining area features a vaulted ceiling with rustic exposed wood beams, creating a cozy atmosphere for family gatherings. Masterful Retreat: The primary bedroom boasts a high ceiling, an updated bathroom, and a walk-in closet. Recessed lighting throughout the house adds a touch of modern elegance. Entertainment Hub: The property features a detached structure designed for entertainment enthusiasts. Enjoy a temperature controled 400-bottle wine room, an upstairs movie room with a projector, drop-down screen, and audio. Exterior Splendor: A marble mosaic-tiled pool and spa take center stage in the meticulously landscaped backyard, offering a resort-style escape. The outdoor paradise features a waterslide, waterfall, and a full outdoor bar equipped with a beer tap, ice machine, fridge, sink, grill, and an outdoor TV- a perfect setting for entertaining or relaxing while watching your favorite sports games. Additionally, entertain guest on the spacious private gated front lawn. Prime Location: Situated within close proximity to Ventura Blvd's restaurants, boutique shops, farmers market, grocery stores and multiple parks. This home falls within the highly sought-after Colfax Elementary School District. With easy access to various freeways, canyon routes, and studios, this property offers the perfect balance of serenity and convenience. Don't miss the chance to call this remarkable residence your home. Schedule a viewing today and experience luxury living in Studio City!
Location
State CA
County Los Angeles
Area Stud - Studio City
Zoning LAR1
Interior
Interior Features Walk-In Closet(s)
Heating Central
Cooling Central Air
Fireplaces Type Decorative
Furnishings Unfurnished
Fireplace Yes
Appliance Barbecue, Dishwasher, Disposal, Microwave, Refrigerator, Dryer
Laundry Inside
Exterior
Parking Features Driveway, Garage, Gated
Pool In Ground, Private, Waterfall
Community Features Gated
View Y/N Yes
Total Parking Spaces 2
Private Pool Yes
Building
Story 1
Entry Level One,Two
Level or Stories One, Two
New Construction No
Others
Senior Community No
Tax ID 2364007029
Security Features Gated Community
Special Listing Condition Standard
Read Less
Want to know what your home might be worth? Contact us for a FREE valuation!

Our team is ready to help you sell your home for the highest possible price ASAP

Bought with Jasmen Ghookassian • JohnHart Real Estate




