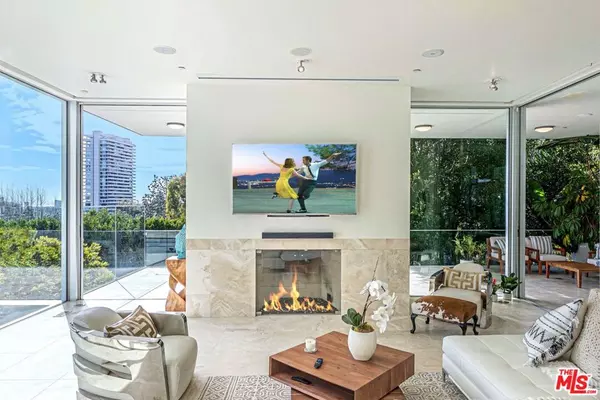$5,700,000
$5,899,000
3.4%For more information regarding the value of a property, please contact us for a free consultation.
1267 ST IVES PL Los Angeles, CA 90069
3 Beds
4 Baths
3,848 SqFt
Key Details
Sold Price $5,700,000
Property Type Single Family Home
Sub Type Single Family Residence
Listing Status Sold
Purchase Type For Sale
Square Footage 3,848 sqft
Price per Sqft $1,481
MLS Listing ID 24344063
Sold Date 06/27/24
Bedrooms 3
Full Baths 3
Half Baths 1
HOA Y/N No
Year Built 1999
Lot Size 0.268 Acres
Property Description
Tucked behind a private road and cul-de-sac in the Bird Streets, meet this contemporary, architectural gem offering an unparalleled blend of modern elegance with one-of-a-kind views of Century City and the Ocean! Dramatic 25-foot ceilings, two-story gallery entrance and open floor plan creates a seamless flow accented by walls of glass and Fleetwood sliders extending to terraces, for complete indoor/outdoor living. The meticulous design with natural features includes an open dining and living room, fireplace with organic modern floors and wrap-around terraces (not included in the square footage) highlighting the sweeping ocean views. This three-bedroom, four-bath, is flooded with natural light and designed for entertaining. Calming blue pool water is seen through glass walls, rippling up to the breakfast area, steps from the pool!
Location
State CA
County Los Angeles
Area C03 - Sunset Strip - Hollywood Hills West
Zoning LARE11
Interior
Interior Features Eat-in Kitchen, Walk-In Closet(s)
Heating Central
Cooling Central Air
Flooring Stone, Wood
Fireplaces Type Living Room, Primary Bedroom
Furnishings Unfurnished
Fireplace Yes
Appliance Barbecue, Dishwasher, Disposal, Microwave, Refrigerator, Dryer, Washer
Laundry Inside
Exterior
Parking Features Door-Multi, Driveway, Garage
Garage Spaces 2.0
Garage Description 2.0
Pool Heated, Private
View Y/N Yes
View City Lights, Coastline, Canyon, Mountain(s), Panoramic
Porch Open, Patio
Total Parking Spaces 7
Private Pool Yes
Building
Faces East
Story 2
Entry Level Two
Architectural Style Contemporary
Level or Stories Two
New Construction No
Others
Senior Community No
Tax ID 5560015009
Special Listing Condition Standard
Read Less
Want to know what your home might be worth? Contact us for a FREE valuation!

Our team is ready to help you sell your home for the highest possible price ASAP

Bought with Diana Bzdyk • Douglas Elliman





