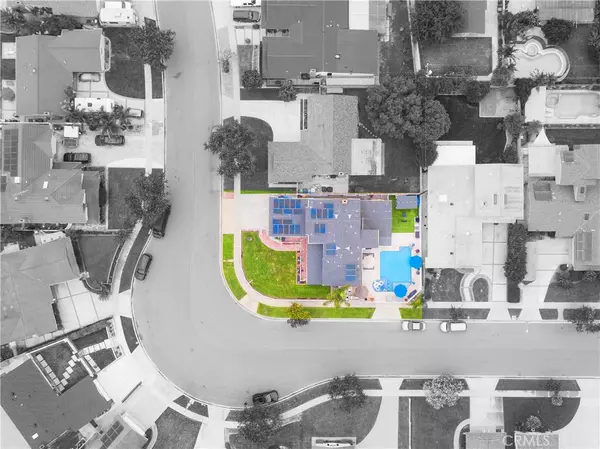$1,500,000
$1,498,000
0.1%For more information regarding the value of a property, please contact us for a free consultation.
5121 Cumberland AVE Westminster, CA 92683
5 Beds
4 Baths
2,942 SqFt
Key Details
Sold Price $1,500,000
Property Type Single Family Home
Sub Type Single Family Residence
Listing Status Sold
Purchase Type For Sale
Square Footage 2,942 sqft
Price per Sqft $509
Subdivision ,Westmont
MLS Listing ID OC24074667
Sold Date 07/16/24
Bedrooms 5
Full Baths 3
Half Baths 1
Construction Status Turnkey
HOA Y/N No
Year Built 1959
Lot Size 7,505 Sqft
Property Description
Nestled in beautiful Westside Westminster, this stunning residence offers an unparalleled blend of coastal charm and contemporary luxury. Situated on an oversized 7500 square foot corner lot and boasting 5 bedrooms and 3.5 baths spread across nearly 3000 square feet of interior living space, this home offers ample room for relaxation and entertaining. Upgrades include remodeled kitchen with quartz countertops and subway tile backsplash, newer paint, flooring, paneled walls, and a custom family room bar with a live edge/epoxy river top, and vaulted ceiling bonus room with overhead billiard lighting. Luxurious primary with en-suite bathroom with dual vanities and his and hers walk-in closets. Incredible backyard oasis comes complete with pebble tech pool/spa with Baja shelf, waterfall, fire features, “Katch-A-Kid” pool net, palapa covered outdoor bar/kitchen with built in BBQ, pizza oven, and recessed TV mount. Perfect interior tract location and just a short stroll to award wining Eastwood Elementary School and neighborhood Bolsa Chica Park.
Location
State CA
County Orange
Area 58 - Westminster North Of Rancho, S Of 405
Rooms
Other Rooms Shed(s), Storage
Main Level Bedrooms 3
Interior
Interior Features Ceiling Fan(s), Separate/Formal Dining Room, Quartz Counters, Recessed Lighting, Bedroom on Main Level, Primary Suite, Walk-In Closet(s)
Heating Forced Air, Natural Gas
Cooling None
Flooring Carpet, Tile, Wood
Fireplaces Type Family Room
Fireplace Yes
Appliance Built-In Range, Dishwasher, Disposal, Gas Oven, Gas Range, Microwave, Refrigerator, Water Heater
Laundry Electric Dryer Hookup, Gas Dryer Hookup, In Garage
Exterior
Exterior Feature Lighting, Rain Gutters
Parking Features Direct Access, Garage
Garage Spaces 2.0
Garage Description 2.0
Fence Block, Vinyl
Pool Heated, In Ground, Pebble, Pool Cover, Private, Salt Water, Waterfall
Community Features Curbs, Gutter(s), Storm Drain(s), Street Lights, Sidewalks
Utilities Available Cable Available, Natural Gas Connected, Sewer Connected, Water Connected
View Y/N Yes
View Mountain(s)
Roof Type Composition
Accessibility None
Porch Covered, Front Porch, Patio, Stone
Attached Garage Yes
Total Parking Spaces 2
Private Pool Yes
Building
Lot Description Back Yard, Corner Lot, Front Yard, Lawn, Landscaped, Level, Sprinkler System, Street Level
Faces South
Story 1
Entry Level One,Two
Foundation Slab
Sewer Public Sewer, Sewer Tap Paid
Water Public
Architectural Style Cape Cod
Level or Stories One, Two
Additional Building Shed(s), Storage
New Construction No
Construction Status Turnkey
Schools
Elementary Schools Eastwood
Middle Schools Stacey
School District Huntington Beach Union High
Others
Senior Community No
Tax ID 20315306
Acceptable Financing Submit
Listing Terms Submit
Financing Conventional
Special Listing Condition Standard
Read Less
Want to know what your home might be worth? Contact us for a FREE valuation!

Our team is ready to help you sell your home for the highest possible price ASAP

Bought with Laura Rose • eXp Realty of California Inc






