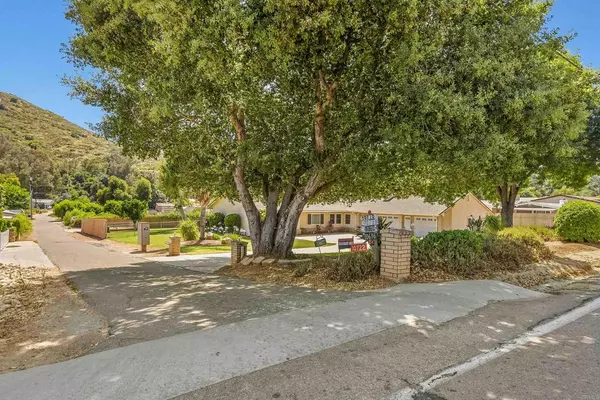$945,000
$945,000
For more information regarding the value of a property, please contact us for a free consultation.
10716 Oak Creek Dr Lakeside, CA 92040
3 Beds
2 Baths
1,794 SqFt
Key Details
Sold Price $945,000
Property Type Single Family Home
Sub Type Single Family Residence
Listing Status Sold
Purchase Type For Sale
Square Footage 1,794 sqft
Price per Sqft $526
MLS Listing ID PTP2403821
Sold Date 08/15/24
Bedrooms 3
Full Baths 2
HOA Y/N No
Year Built 1970
Lot Size 0.500 Acres
Property Description
Discover this inviting 3 bedroom, 2 bathroom home with a 3 car garage and paid solar in the heart of Eucalyptus Hills! A serene retreat offering a blend of country living with key modern upgrades. Step inside to find freshly painted interiors and beautifully stained vaulted ceilings that create a warm and inviting atmosphere. The open floor plan flows seamlessly from room to room. Double doors lead to the massive and perfectly private primary suite which sits on its own off the great room. Natural light fills the home through dual paned windows, highlighting the cozy fireplace in the great room—an ideal spot for gatherings or quiet evenings. The dining room with large windows looking out to the beautiful landscape will have your guests dreaming of country living! The kitchen features modern appliances, a breakfast bar and ample storage, making it both functional and stylish. The kitchen opens to the covered, outdoor patio space with a view of the hills and nice breeze. The fenced backyard is like a park with lush green grass and trees. The property features a seamless gutter system and ample irrigation. It's truly farm to table ready with a prolific orange tree and a fenced, raised garden bed, shed, composter and designated water source - just bring your plants! You'll love the RV parking on concrete with hook-ups - there's room here for a diesel pusher and so much more! Living in Eucalyptus Hills is peaceful with all the conveniences nearby - schedule your visit today and come see it for yourself!
Location
State CA
County San Diego
Area 92040 - Lakeside
Zoning R-1
Rooms
Main Level Bedrooms 3
Interior
Interior Features All Bedrooms Down, Main Level Primary, Primary Suite, Walk-In Closet(s)
Cooling Central Air
Fireplaces Type Gas Starter, Great Room
Fireplace Yes
Laundry In Garage, Propane Dryer Hookup
Exterior
Garage Spaces 3.0
Garage Description 3.0
Pool None
Community Features Foothills, Gutter(s)
View Y/N Yes
View Hills
Attached Garage Yes
Total Parking Spaces 9
Private Pool No
Building
Lot Description 0-1 Unit/Acre, Back Yard, Front Yard, Garden, Lawn, Landscaped, Sprinkler System
Story 1
Entry Level One
Sewer Septic Tank
Level or Stories One
Schools
School District Grossmont Union
Others
Senior Community No
Tax ID 3790404300
Acceptable Financing Cash, Conventional, VA Loan
Listing Terms Cash, Conventional, VA Loan
Financing Conventional
Special Listing Condition Standard
Read Less
Want to know what your home might be worth? Contact us for a FREE valuation!

Our team is ready to help you sell your home for the highest possible price ASAP

Bought with Jaimie Kurtz • Real Broker





