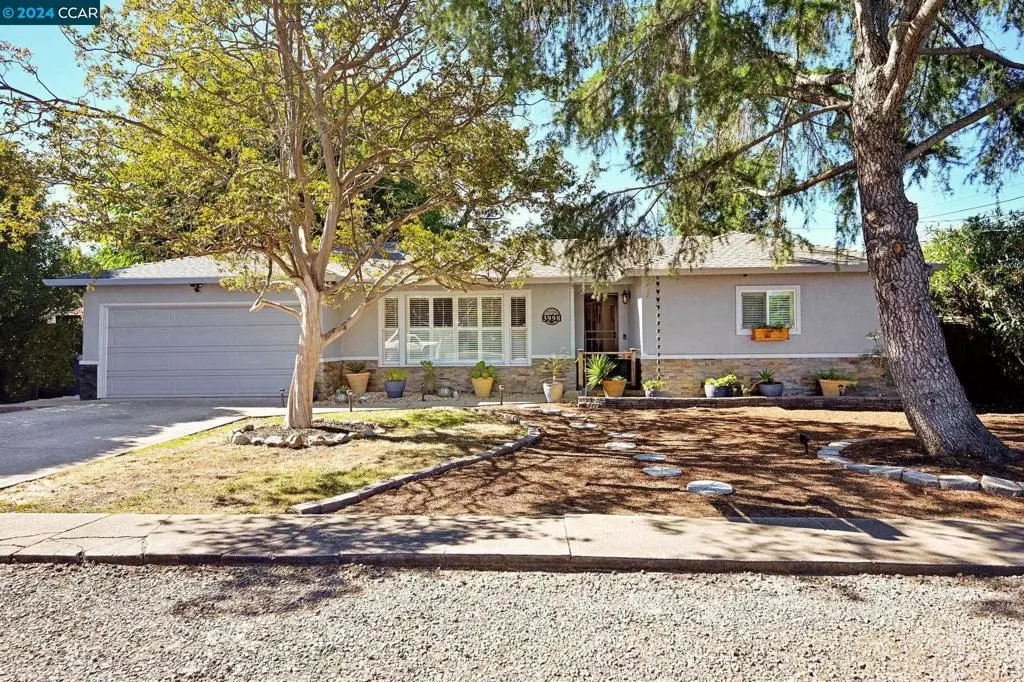$880,000
$880,000
For more information regarding the value of a property, please contact us for a free consultation.
3998 Chestnut Ave. Concord, CA 94519-1955
3 Beds
2 Baths
1,437 SqFt
Key Details
Sold Price $880,000
Property Type Single Family Home
Sub Type Single Family Residence
Listing Status Sold
Purchase Type For Sale
Square Footage 1,437 sqft
Price per Sqft $612
Subdivision Walnut Lands
MLS Listing ID 41070115
Sold Date 09/10/24
Bedrooms 3
Full Baths 2
HOA Y/N No
Year Built 1953
Lot Size 9,600 Sqft
Property Description
Welcome to your dream home in the coveted Walnut Lands neighborhood of Concord! This beautifully remodeled 3BR/2BA residence boasts 1,437 sq. ft. of stylish living space, set on a generous 9,600 sq. ft. lot. Step inside to discover a tastefully updated interior featuring elegant crown molding and stunning hardwood floors throughout. The living room serves as the heart of the home with its wall of sunlit windows and built-in shelving bookending the fireplace. A thoughtfully redesigned kitchen, with its contemporary finishes and gleaming stainless steel appliances, blends seamlessly into the dining area. A hallway bathroom has been expertly updated to offer a fresh, inviting feel. The gracious primary suite with its gorgeous vaulted ceiling, is a true retreat, complete with a luxurious en suite bathroom for your comfort and convenience. Outside, enjoy an expansive backyard oasis featuring a versatile office/work space, ideal for remote work or hobbies. The sports court will inspire spirited, competitive family fun for years to come! Plus, benefit from the efficiency and cost-savings of solar panels. Don't miss out on this fantastic opportunity to own a charming, move-in ready home with all the amenities you've been dreaming of. Come see it today & make it yours!
Location
State CA
County Contra Costa
Interior
Heating Forced Air
Cooling Central Air
Flooring Tile, Wood
Fireplaces Type Decorative, Living Room
Fireplace Yes
Exterior
Parking Features Garage, Garage Door Opener
Garage Spaces 2.0
Garage Description 2.0
Pool None
Roof Type Shingle
Porch Deck
Attached Garage Yes
Total Parking Spaces 2
Private Pool No
Building
Lot Description Back Yard, Front Yard, Street Level, Yard
Story One
Entry Level One
Sewer Public Sewer
Architectural Style Traditional
Level or Stories One
New Construction No
Others
Tax ID 1142600038
Acceptable Financing Cash, Conventional, FHA, VA Loan
Listing Terms Cash, Conventional, FHA, VA Loan
Financing VA
Read Less
Want to know what your home might be worth? Contact us for a FREE valuation!

Our team is ready to help you sell your home for the highest possible price ASAP

Bought with Denisen Hartlove • Dudum Real Estate Group





